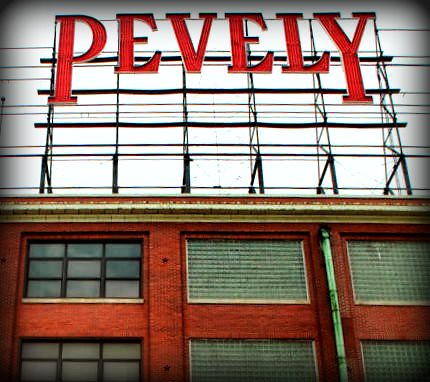 The big news on the preliminary Cultural Resources Office Preservation Board agenda for this month are the Cupples Station 7 building and Pevely Dairly Complex. The City of St. Louis has denied demolition permits for each and respective owners are appealing that decision. Michael Allen has an excellent story of the Cupples building, which has been owned by Kevin McGowan since 2004. McGowan has allowed the building to deteriorate and the city recently closed adjacent streets for fear of collapse. The possible demolition of the Pevely complex has been covered on this site and a public design charrette is scheduled for this Saturday.
The big news on the preliminary Cultural Resources Office Preservation Board agenda for this month are the Cupples Station 7 building and Pevely Dairly Complex. The City of St. Louis has denied demolition permits for each and respective owners are appealing that decision. Michael Allen has an excellent story of the Cupples building, which has been owned by Kevin McGowan since 2004. McGowan has allowed the building to deteriorate and the city recently closed adjacent streets for fear of collapse. The possible demolition of the Pevely complex has been covered on this site and a public design charrette is scheduled for this Saturday.
Also of interest are two residential projects in the city's Central West End and Lafayette Square neighborhoods. A proposal in the CWE would convert an awkward single-story longtime office into a two-story single family residence. Studio Durham Architects (Terrace View Cafe at City Garden) are designing the conversion. Although an office entrance is located on Euclid Avenue, the building, dating from 1927, isn't suitable for retail or modern office space. The conversion will be the most dramatic in the city since 2035 Park Avenue in Lafayette Square.

{4760 Westminster}

{before and after of 2035 Park Avenue in Lafayette Square}
A second residential project is proposed for 1412 Mississippi in Lafayette Square. Two three-story single-family homes would mimic the Victorian architecture that dominated the neighborhood and at least at first glance, proportions may better fit historic proportions than recent infill. At 3,200 square feet, a rooftop terrace and built to accommodate an elevator, the list price of $770K shows the high-end housing market in Lafayette Square is healthy.


{1412 Mississippi Avenue – existing conditions and infill proposal}

{Cupples 7 – photo by Michael Allen, Preservation Research Office}


{rendering of past proposal to convert the Pevely complex to residential}
City of St. Louis Cultural Resources Office – Preservation Board November 2011 preliminary agenda


