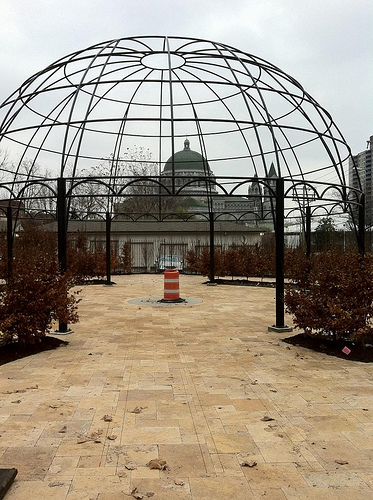 Back in 2009, planning for a new pocket park in the Central West End was well under way. Although just across Kingshighway from 1,300 acres of Forest Park, the nearest playground or park amenities are a mile and a half away at the Forest Park Visitor’s Center, or just slightly less than that at Hudlin Park to the south of the WU/BJC Medical Center campus.
Back in 2009, planning for a new pocket park in the Central West End was well under way. Although just across Kingshighway from 1,300 acres of Forest Park, the nearest playground or park amenities are a mile and a half away at the Forest Park Visitor’s Center, or just slightly less than that at Hudlin Park to the south of the WU/BJC Medical Center campus.
So it was exciting to see the initial plan for a pocket park that seemed to offer exactly what the CWE was missing. The site on Taylor Avenue between Lindell and Maryland is adjacent to where the San Luis once stood. It’s demolition was a detriment to the site.
Here’s what I wrote at the time:
As the site is now, this will be a true “pocket park,” tucked into a somewhat hidden, inconspicuous lot at the rear of a mid-size condo building and behind the 8-story San Luis. I would even say that the site is currently cozy. That would all disappear along with the San Luis. A neighborhood park adjacent to a large surface parking lot isn’t so appealing. In effect the Central West End’s new living room would be opened to a lot of automobile traffic and noise.
This certainly turned out to be true as you’ll see. But at least the H3 design was to frame the site and do what could be done to create a public living room in a neighborhood surprising devoid of small park space. The real problem is that the H3 design was tossed aside and the CWE now has a bland paved plaza that will be devoid of life and fail to serve the neighborhood.

{the H3 model showing a variety of active uses and amenities}
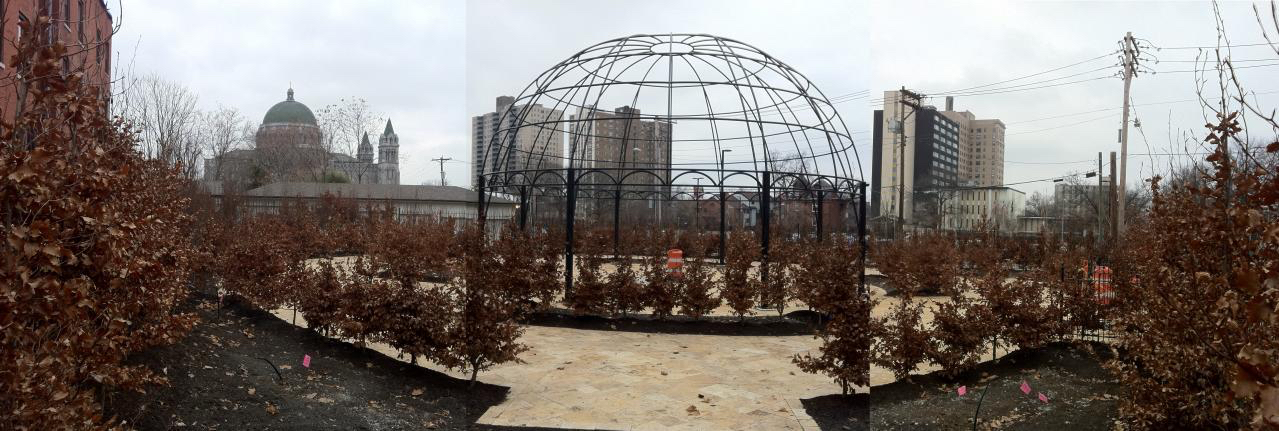
{the Taylor Avenue park}
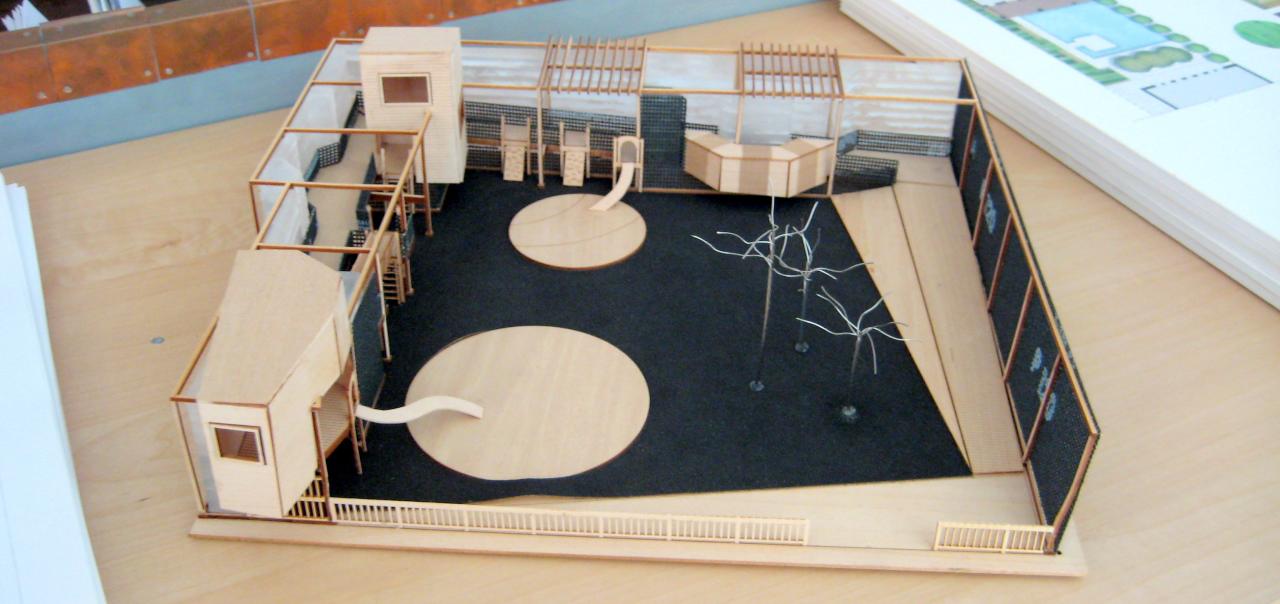
{an overall view of the H3 model}
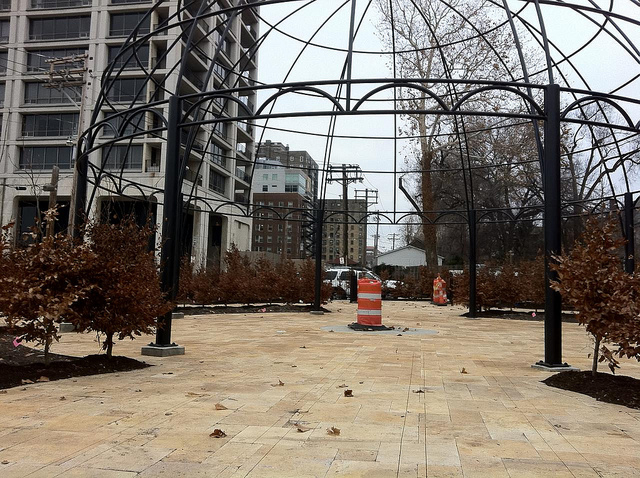
{even benches and a fountain won’t bring life to this space}
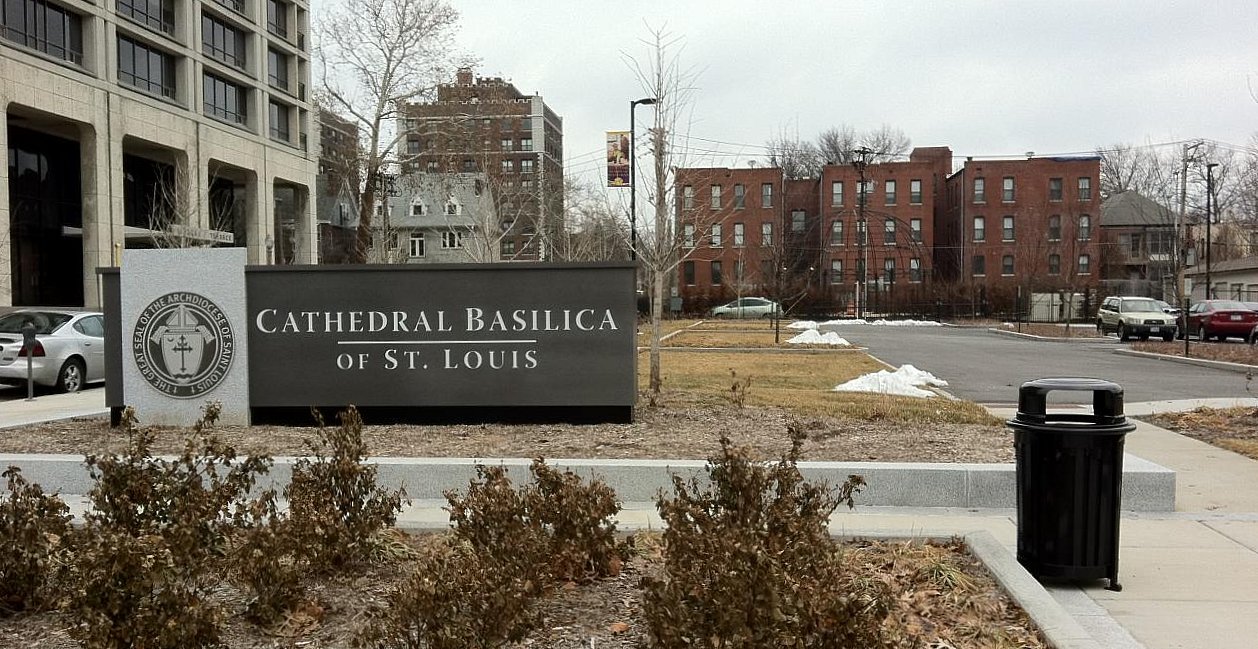
{view of the park from Lindell – an unattractive sight to and from the park}
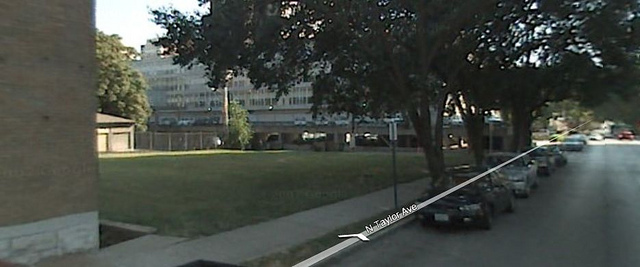
{view of the site from Taylor prior to San Luis demolition}
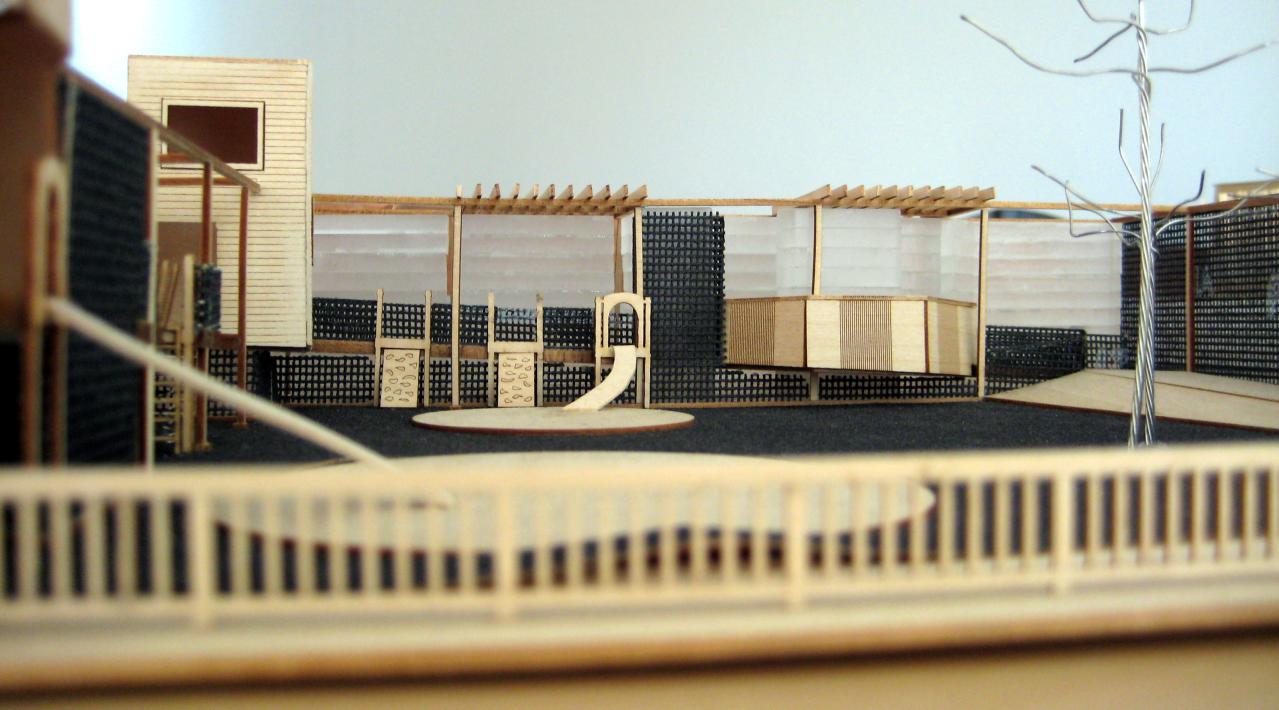
{another view of the H3 design model}
Additional renderings of H3 design added 02/22/11:
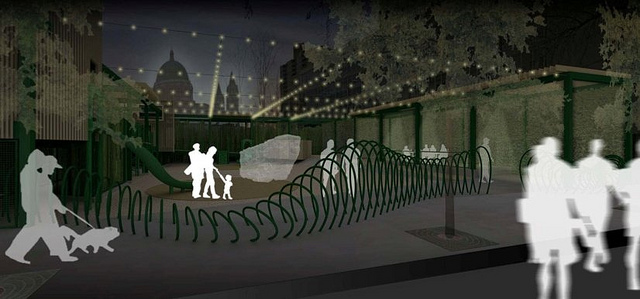
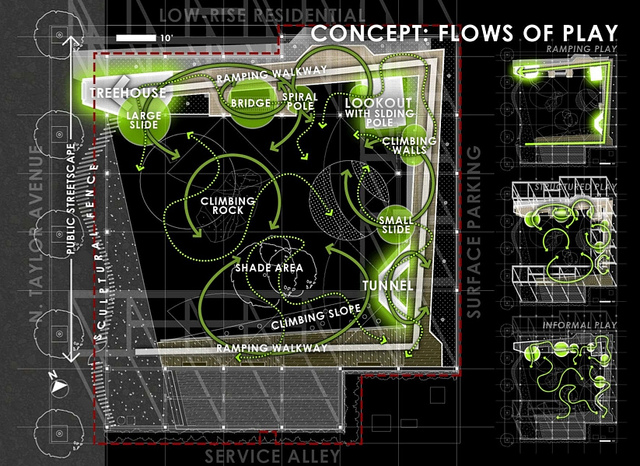
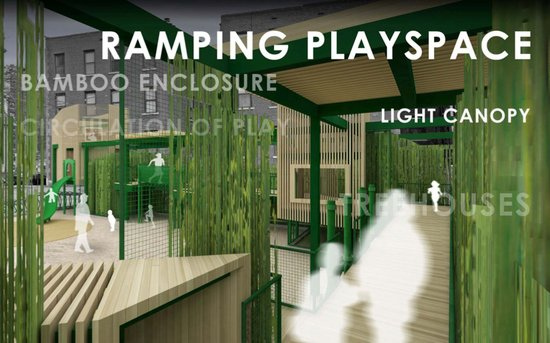
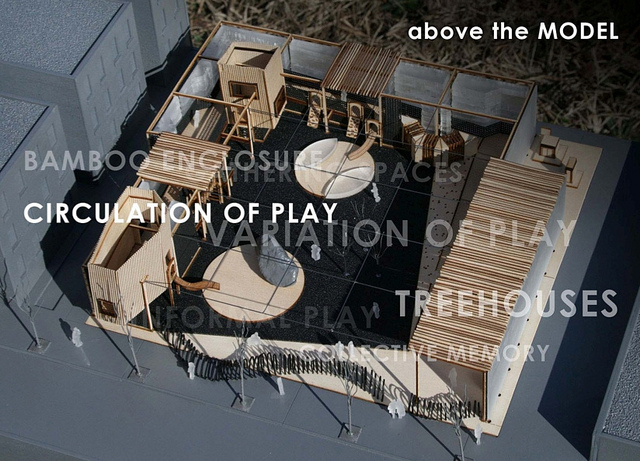
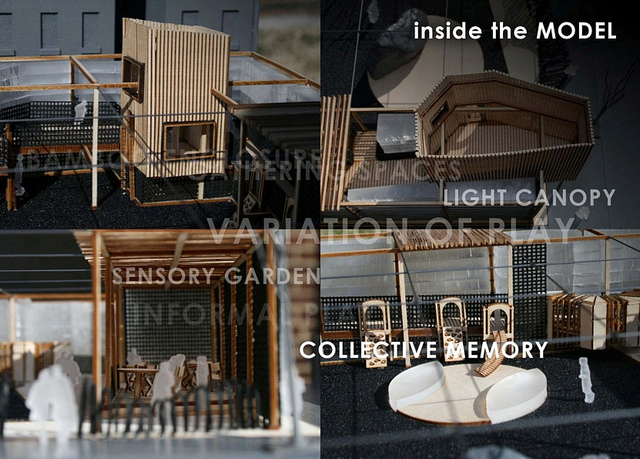
 Back in 2009, planning for a new pocket park in the Central West End was well under way. Although just across Kingshighway from 1,300 acres of Forest Park, the nearest playground or park amenities are a mile and a half away at the Forest Park Visitor's Center, or just slightly less than that at Hudlin Park to the south of the WU/BJC Medical Center campus.
Back in 2009, planning for a new pocket park in the Central West End was well under way. Although just across Kingshighway from 1,300 acres of Forest Park, the nearest playground or park amenities are a mile and a half away at the Forest Park Visitor's Center, or just slightly less than that at Hudlin Park to the south of the WU/BJC Medical Center campus.
