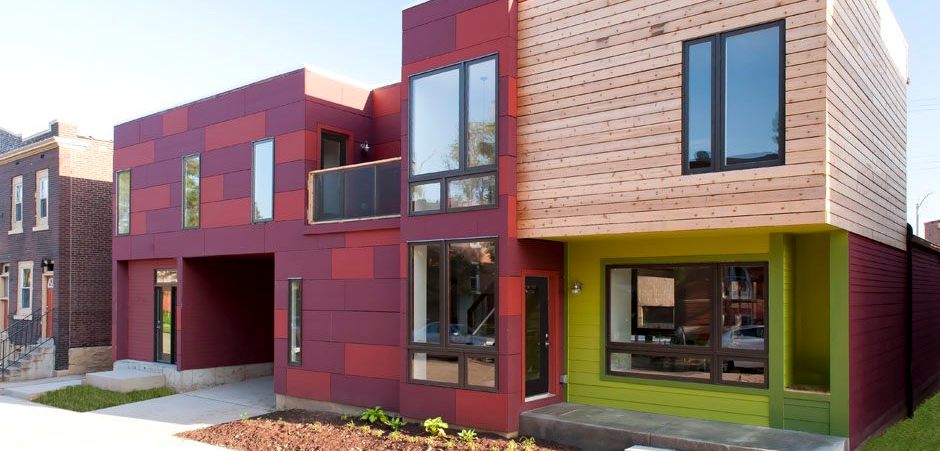
{photo of the completed home – added 2012}

The Park Central FPSE Development Committee has voted to support the sale of two LRA lots on Gibson Avenue in The Grove for modern residential infill. Designed by Urban Improvement Construction + Central Design Office, the proposal is for a ~2,000 sq. ft. 3 bedroom residence with an attached ~500 sq. ft. apartment. Project costs are estimated at $400K and would represent the single most expensive infill project in The Grove to-date.
Modern infill is conspicuously absent in St. Louis, the City and the region, as opposed to say, Columbus, OH. Isolated examples exist in the CWE, Benton Park West and Northampton. Old North is also seeing modern infill by Habitat for Humanity (images below). But perhaps The Grove is the location where modern infill can take hold and flourish. The combination of an emerging neighborhood, central location and available land led to the proposal and while The Grove isn't as cheap as it used to be but a significant number of available lots and board-ups remain.

{infill project will be located at 4224-4230 Gibson Avenue}
The neighborhood north of Manchester is designated as a National Register of Historic Places district, but that designation carries no building restrictions, such as can be found in Local Historic Preservation Districts. To make this project more than a one-off like others, the neighborhood will likely have to work proactively to facilitate future projects.

{aerial renderings of project – 4224-4230 Gibson Avenue}

{streetview rendering of project – 4224-4230 Gibson Avenue}

{existing LRA lots – 4224-4230 Gibson Avenue}

{first level floor plan – 4224-4230 Gibson Avenue}

{second level floor plan – 4224-4230 Gibson Avenue}

{Northampton infill – Kileen Studio}

{Benton Park West infill – EcoUrban}

{CWE infill – Anthony Robinson}

{Old North infill – Habitat for Humanity}


