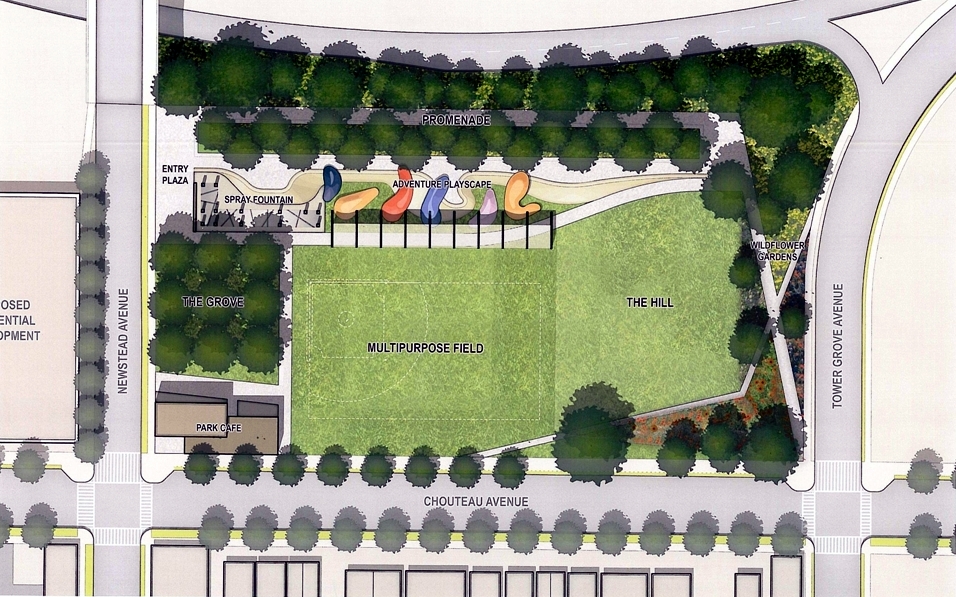*(7/13/13) The image here is the final design for Chouteau Park. The grading and sidewalks were completed summer 2013. Plans for a spray fountains, playscape, and especially a cafe or other structure remain on the drawing board pending additional funding.

__________________________
Chouteau Park Presentation 7.22.09
Tonight at 7:00 p.m. at Adam's School division of the Herbert Hoover Boys & Girls Club at 4317 Vista, John Hoal of H3 Studio and author of the master plan for Forest Park, will lead a presentation showing alternative plans for the park and be requesting feedback. Planning a new neighborhood park is an interesting process.
The short history is that Chouteau Park is meant to replace Hudlin Park, a corner of Forest Park that has long been cut off from the main park by Kingshighway. Under the park is a parking garage serving Barnes-Jewish Hospital and a new lease allows BJC to build on top of the park. This is their long-term, 10+ years, plan for expansion. The new park will consist of the entire block bordered by Newstead, Chouteau, Tower Grove and I-64/Highway 40. The land is approximately 500 feet east to west and 250 ft north to south.

{Chouteau Park as it sits today}
It will be interesting to hear tonight what the neighborhood wants. Tennis courts? Playground equipment? A fountain, wading pool or other water feature? How about a restaurant in the park? Those are some of the ideas that have been thrown about. But the first step to decide what shape the park will be. We have the horizontal barriers, here we're talking slope and elevation.
The block currently has a somewhat significant (~+10ft) upward slope from southwest to northeast. One option is to more or less keep this slope. Maintaining a slope would shield the park somewhat from I-64 and Tower Grove Avenue, which will see a new eastbound exit from I-64 and thus increased traffic. A natural amphitheater would result and could be used to show movies, etc. Leaving or largely keeping the current grade would also save the work of dealing with leftover utilities and foundations from past demolition which could be a very large expense. The west end of the park would be largely flat and could accommodate any number of park features.

The above image shows my own thoughts for a number of options for the park, in this case with the existing grading changed little. All components could work with a flat park as well. Shown are tennis courts, playground equipment (red), seating grove (green circles), water jets (blue), restaurant with outdoor seating (yellow) and a temporary movie screen (white bar).
There may not be enough funding to build everything into the park today, but as The Grove sees more development, additional allocations may be made. There is every possibility that many, if not all, of the options above are possible. The choices before the neighborhood will hopefully reflect what's wanted and will be used.
If you're able to attend the open house tonight please make sure to comment on a) the desired slope of the park, b) possibility of a restaurant/coffee house in the park, c) amenities desired in the park.
Of course, I'm not covinced that placing a park adjacent to the Interstate is a good plan, nor does the area likely need significantly more park space. However, this entire block will be a park due to the agreement made with BJC during negotiations regarding Hudlin Park. If we were to ask "what does the neighborhood need?", I think this may be more appropriate:

{concept for Chouteau Park showing a linear park with development on the north side}

