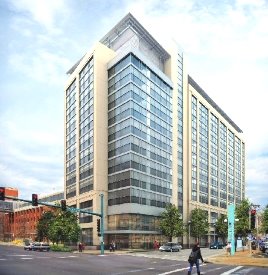
{a rending of the new BJC building proposed for Forest Park Parkway and Euclid Avenue}
First things first, the rendering for the new Barnes-Jewish public health clinics building is awful. Beyond the tired tan and dated design (this would be the fifth significant building using the same design), the street-level rendering shows Euclid Avenue 100 feet wide and the most understated, un-intriquing and un-unique retail storefronts imaginable.
{rendering of proposed retail on Euclid Avenue}
Then again, first impressions are not always correct, or the most meaningful. What is the Central West End and the City of St. Louis getting in return for the Ettrick and the neighboring building? Functional retail, consolidated public health clinics two blocks from Metrolink and 7-8 stories of added density along 4/5 of an entire block. All things considered I very much support this proposal. To read the Cultural Resources Office staff report click here.
As some of you know, the Central West End south of Lindell Avenue is in the planning stages of a new development plan and code. While this is an on-going process and no decisions have been made at this time, it appears clear that Eulcid Avenue and west will be the primary location for added density in the neighborhood. The 27-story Park East Tower on Euclid may better represent future development more so than the existing two-story buildings.
While the first thought of many when thinking of the Central West End may be the prototypical corner of Euclid and Maryland or even Euclid and McPherson, south of Lindell possess an entirely different character. While a few historic structures exist (and some should be preserved), there are many more opportunities to add density and create a uniquely vibrant corridor for St. Louis. The image below, one concept presented as part of the CWE development code and plan public meeting, shows hypothetical density targets. The Euclid Avenue corridor from Forest Park Avenue to Lindell is 10-16 stories. The proposed BJC building would be a good start to a more vibrant CWE South.
To the west of the Ettrick is the Schoenberg Nurses Residence building. I must admit that I’ve never once passed this building in more than five years of living in or near the Central West End. The building is located mid-block between Euclid and Kingshighway on a one-way, one-lane portion of Forest Park Avenue; an almost on-ramp for Kingshighway. I find the reasoning given by the Cultural Resources Office disingenuous at best. It is stated that the demolition of the building “will provide the only place in the adjacent area for construction staging of the new building.” Of course this is true as the only other “adjacent” possibilities are BJC’s own newer parking garage, the Greek Orthodox Church or the Majestic building at Euclid and Laclede. It’s all about how you frame the statement. A quick glance at Google Maps tells me that BJC should rent the surface parking lot at Forest Park Avenue and Kingshighway for staging. Or they could consider the vacant lot at Euclid and West Pine or the parking lot at Euclid and Lindell or the vacant lot at Euclid and Lindell. So many choices, so little will.
To be cynical, the Schoenberg building is another example of a powerful entity simply stating that they have no use for a building, and will not consider selling it, and are therefore allowed to do whatever they please without consideration of the neighborhood or built environment (see the Archdiocese of St. Louis). But to be honest, I’m not much concerned with what happens to Schoenberg.
Despite some imperfections, the added density, pedestrian activity and retail options are big positives. Let’s just hope that the presented rendering doesn’t accurately reflect what we will see in the ground, but then again when was the last time any of use witnessed a finished development that improved upon an artist’s conception?

{the Ettrick building viewed from Euclid Avenue}

{the Ettrick’s sunken retail facing Euclid Avenue}

{building also slated for demolition, between the Ettrick and Majestic on Euclid Avenue}

{Schoenberg Nurses Residence, proposed staging site for construction and future park}

