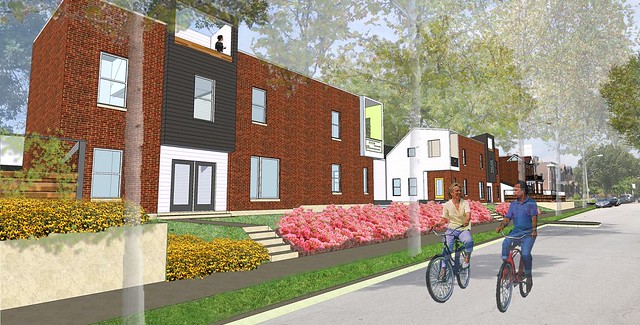
Last month nextSTL wrote about the UIC proposal for the long vacant block of 4100 De Tonty in the city's Shaw neighborhood. The site sits within the Shaw Local Historic District and is therefore subject to a number of design requirements. The site also faces I-44, elevated on an earthen berm. I highlighted that the aesthetic sought by the historic district code and the reality on the ground were not only different, but were set nearly half a century apart.
While different in some important ways from the historic residential courts of the Shaw neighborhood, there is precedent for varied housing alignments within the otherwise rigid city street grid. The initial De Tonty Commons design appeared to have supporters and detractors and now UIC has substantially revised their design, hoping to win support from the neighborhood, alderman and the city's Preservation Board.

{the transition proposed at the west end of 4100 De Tonty}
The most significant change is the introduction of a larger, taller building face on the four De Tonty facing sites. Offered as a live/work unit, a rental option, or for traditional use by the homeowner, the added space pushes the total home size to 2,600 sf. The proposed homes appear to be nearer in line with existing homes on the block—that is, set back a few additional feet from the street. Detached garages for De Tonty fronting homes are set back a few feet further still and some additional brick fencing is proposed. The remaining homes do not include brick facades and the southern most homes are available with an optional attached garage.
This proposal will go back in front of the Preservation Board at its August 26 meeting (preliminary agenda here).

{floor plan for De Tonty facing homes include a live/work unit}

{aerial view of De Tonty Close proposal}

{the transition proposed at the east end of 4100 De Tonty

{previous infill profile facing De Tonty}

{site plan – up is north}

{previous site plan for De Tonty Commons}




{a view of the previous proposal for De Tonty Commons}

{full De Tonty profile of revised proposal}

{the block of 4100 De Tonty today}


