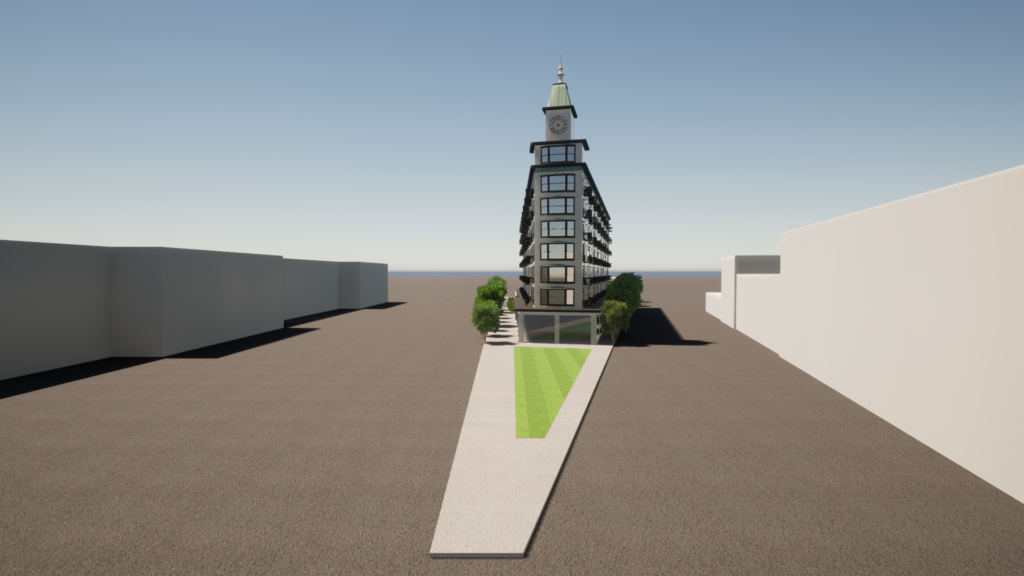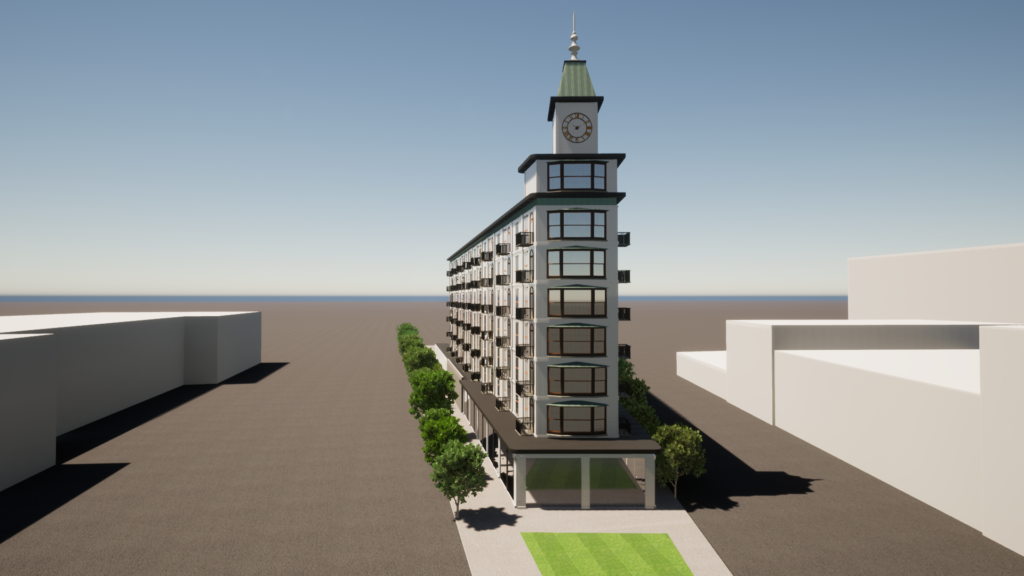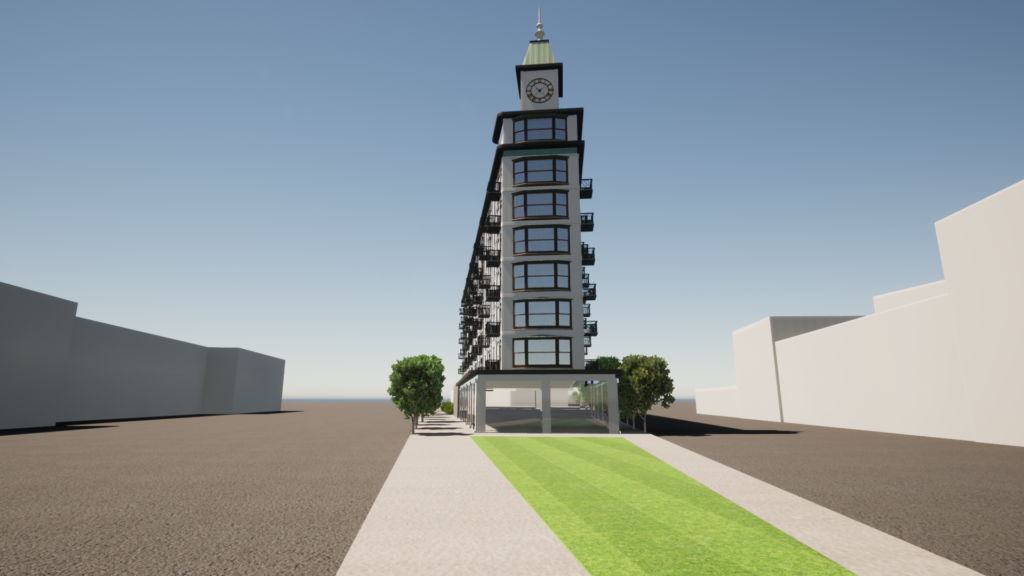The Flatiron @ Olive and Lindell
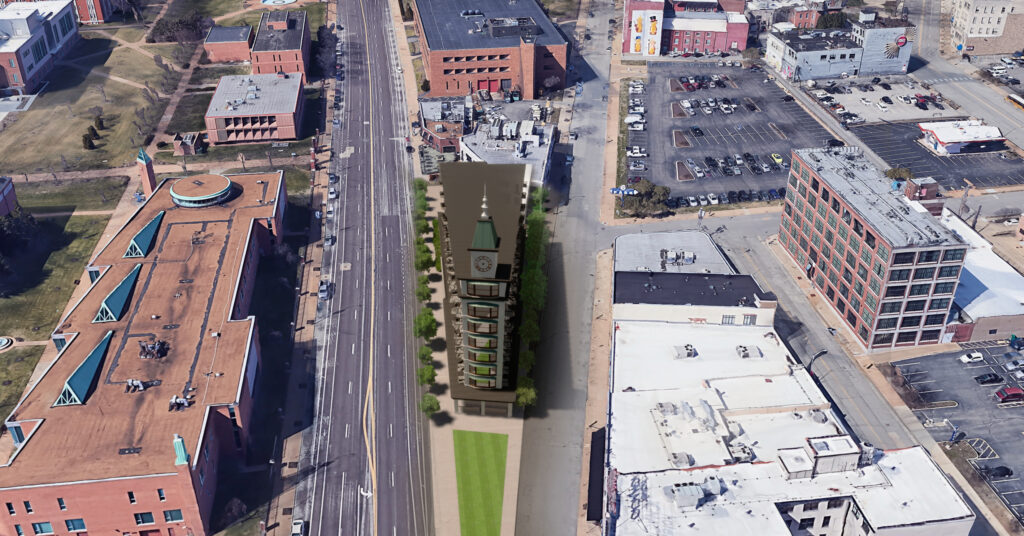
Background
Grand Center is a neighborhood whose rich, extensive history and built environment are scarred by the prejudices of the past and the suburbanization of our urban core. Hollowed out by years of total disinvestment, targeted demolition, and gross neglect, much of what is left in Midtown today is a truly urban street grid flanked by surviving buildings telling valuable stories of a past where development meant more than just potential profit. In this “what should be,” I took advantage of both of these defining features to envision The Flatiron @ Olive and Lindell.
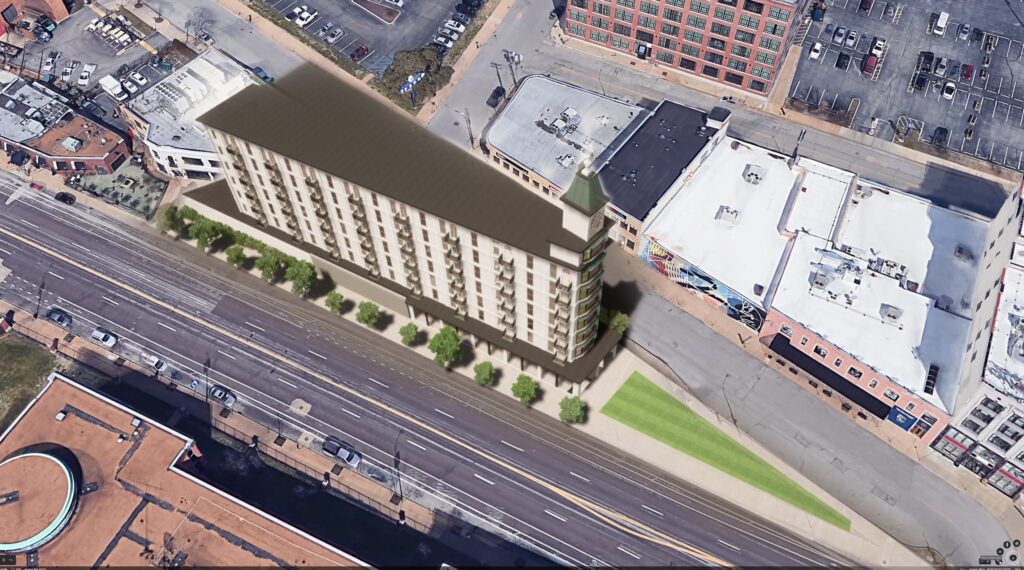
The Flatiron is a seven-story apartment building located on the wedge-shaped lot created by the intersection of Olive and Lindell. What initially attracted me to this location was its uniqueness and prominence, as well as the great potential of a flatiron building in a central city neighborhood. This concept is underrepresented in St. Louis but is commonplace in other global destinations such as Paris. To pull this off, I took inspiration from other ornate neighboring buildings, the likes of which include the Fabulous Fox Theatre, the Continental Life building, and the Centene Center for the Arts. The result is a 90-unit, terracotta-clad construction whose prominence on the corner is accentuated by the intricate clocktower and spire that anchor the building to the east. To the west, the outdoor amenity deck and pool area overlooking a pedestrian plaza brings the 130-foot structure closer to the pedestrian experience. Further pedestrian activation comes in the form of ground-floor retail, large enough to house a mini-grocer or convenience store.
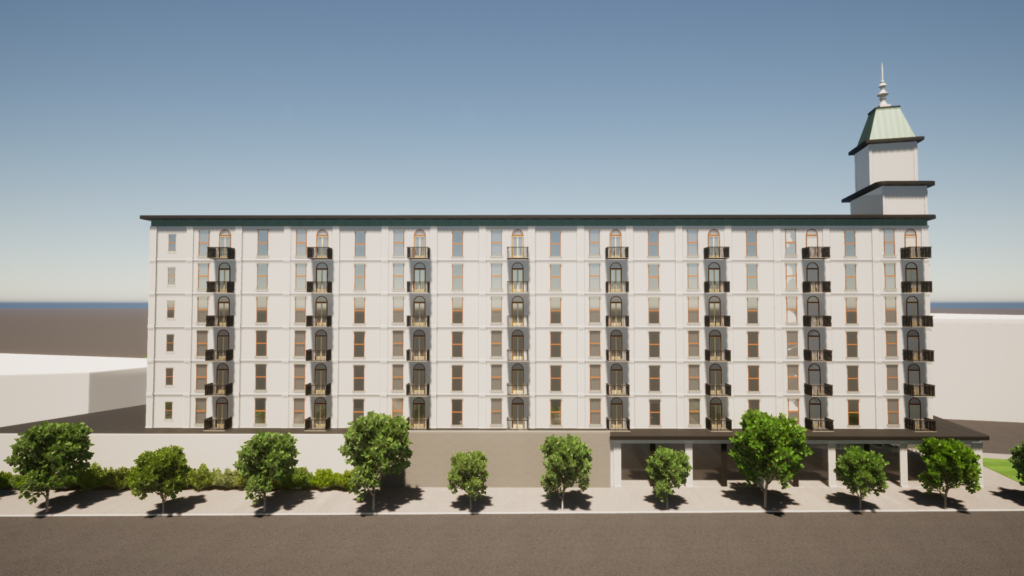
Other notable features of this development include a rooftop bar area, Parisian balconies, structured parking, and streetscape improvements to both Lindell and Olive. Across the street from Saint Louis University, this apartment building could serve as unaffiliated student housing similar to the recently completed Verve. Details such as pricing and total cost are dependent on property acquisition and ever-growing material and labor costs.
Unedited Renders
