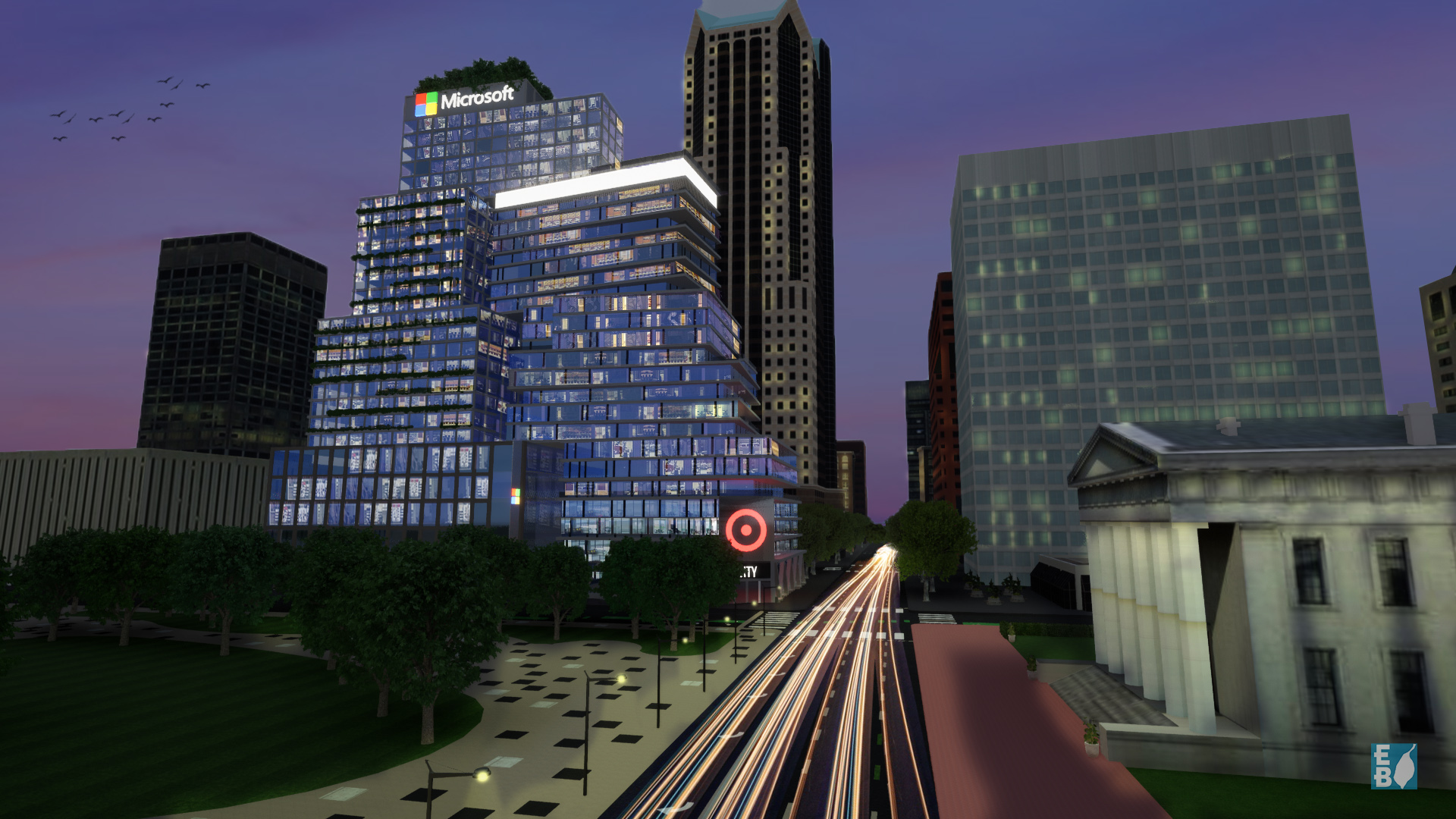
Reimagining Kiener Plaza
Bound by Chesnut to the North, Market to the South, Broadway to the East, and 7th to the West, Kiener Plaza is conveniently located in the center of our Central Business District. Recently undergoing a transformative redevelopment, this city park has become one of Downtown’s numerous epicenters and a hub for pedestrian activity. Unfortunately, this well-landscaped park is flanked by imposing structures and broad streets, giving the plaza no sense of fluidity with the rest of the neighborhood. Regarded as some of the ugliest structures in the region, the Kiener Plaza garages lurk over the lively park providing little in terms of street-level activation while adding no density to our skyline. Since I began my fascination with St. Louis and its fabulous built environment, these monstrous garages have imposed a question that has been at the forefront of my thought: what can be done to improve these structures? With a newly picked up design software and a burning concept in my head, I got to work.
Nextstl – What Should Be: A Reimagined City

Vertical Village
Rising 30-floors at the height of 330 feet, One Kiener Plaza would define the eastern stretch of the Gateway Mall. Formed by seven stacked boxes, central gaps acts as dividers between the high-rise’s two main uses: office and residential. To the east, the shorter 23-story residential section would be made up of 120 apartments ranging from 500 to 1,500 square feet, 20 of which would be designated low income. Additionally, 20 luxury condos ranging from 1,800 to 2,200 square feet would fill the upper floors providing a mix of housing types within the building’s confines. With access to several amenities such as a rooftop pool deck and a gym, this wing of One Kiener Plaza would take city living to another level.

West of the residential portion of One Kiener Plaza, 30-floors and 700,000 square feet of Class-A office space would bring thousands of additional workers to our CBD. With numerous coastal companies looking to relocate their headquarters, a proposal of this nature would entice potential companies into signing leases with the benefit of cheaper rents in a higher quality build. Although there are still a few hurdles for Downtown’s office market to cross, a conceptual proposal like this shows what can be done if and when these issues are addressed. The office portion is shown here as a Microsoft’s HQ.

A Mega Project
Included in this development would be the demolition of a block sized structure, which comes at no casual price. With site acquisition, the demolition of the east garage, construction of a 30-story structure, and street level improvements, the final cost of One Kiener Plaza would be between $125 and $150 million. With the conceptual building filling just half of the total lot, construction of two 8-story mid-rises could be worked into a future phase.

Conclusion
Although we have lost so much of our fantastic urban environment, it is important to see garages, parking lots, and unnecessary green spaces as areas with great potential. If we eliminate these spaces one by one with urban, meaningful development, St. Louis can turn the page on urban renewal and focus on returning to its former glory.
Additional Renderings








What I use:
These renderings did not cost me a penny! It is entirely possible to get a professional result for free.
Here are the programs that I use:

