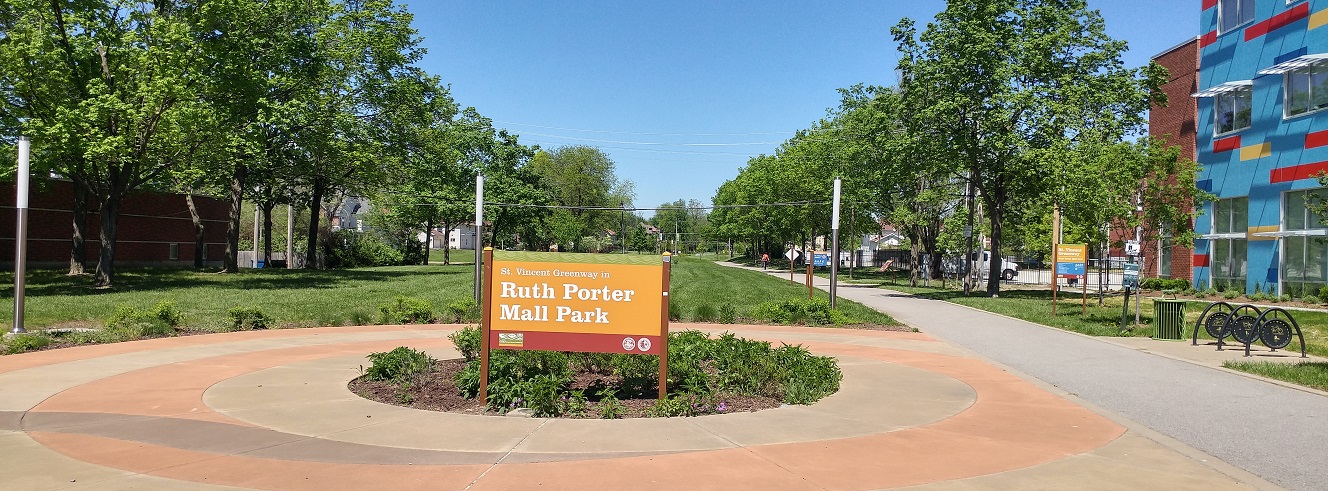Context for the proposal
St. Louis’ West End neighborhood is destined for a positive decade. It was one of few northside neighborhoods to witness population growth in the 2020 census adding almost 300 residents. The neighborhood is also 70% Black and saw increases in both Asian and Hispanic populations.
It sits on the north end of the East Loop and is home to Washington University’s North Campus. To add to the value of the location, the Delmar Metrolink station is a short walk for some residents. West Cabanne Place highlights the architectural beauty of the area (though much has been lost to disinvestment and replaced with suburban style homes) and features the personal home of Union Station’s architect, Theodore Link. And despite the mansions and the suburban style development, the neighborhood still has a population density of 6,700 people – well above the population density for the city.
Understanding that the West End will continue to grow is central to what I am going to propose. Without this appreciation of the West End’s upward trending nature, folks will either call this idea infeasible or unnecessary. The West End neighborhood is on the verge of gentrifying. It will happen. And it can either be done inclusively or exclusively.
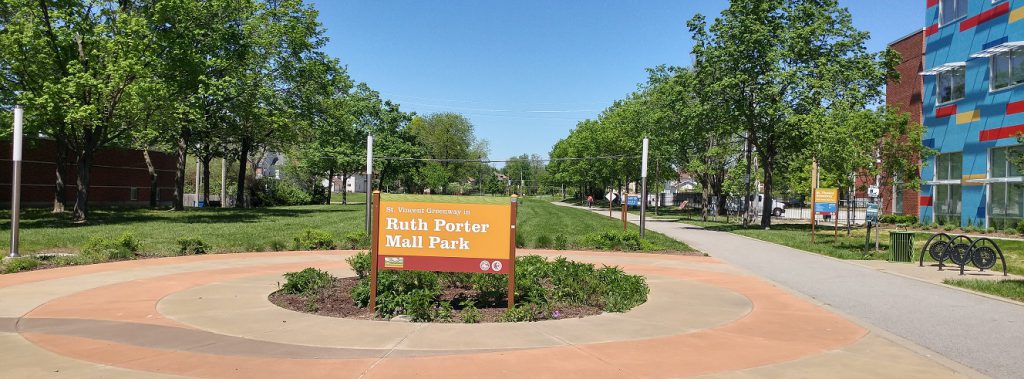
The Ruth Porter Mall runs through the middle of the neighborhood as a pedestrianized extension of DeBaliviere Avenue. The St. Vincent Greenway provides infrastructure for those walking and cycling. In the coming years, it may intersect with the Hodiamont Greenway (which will run to Grand Center) current;y under study. It is already a well used park for its connection to Forest Park and Metrolink and will become more popular as the West End grows. While the mall has been a sometimes liability sometimes asset to the neighborhood since its creation in 1975, there exists a great opportunity to turn it into something much more.
The Vision
Close your eyes for a moment. Imagine a Ruth Porter Mall lined with 5-7 story mixed-income, mixed-use buildings. Okay, now you can open them again. That’s a big departure from the vacant lots and suburban style housing that line the mall today. It is extremely unfortunate that land use along the park fails to take advantage of the greenspace by interacting with it.
By mixed-income, I mean 40% adjusted median income (AMI) stepping up to market rate in 20% increments. And by mixed-income, I mean a sizable portion of the apartments being reserved for low income households. This community, as it gentrifies, needs that to protect against displacement. As for the mixed-use aspect of this vision, it could include both community institutions and businesses on the ground floor.
Pedestrianizing streets in St. Louis, or anywhere in the United States, is pretty challenging. But what if we built a mixed-use street on already pedestrianized public right of way? It would feel natural as a northern extension of DeBaliviere and compliment Ruth Porter Mall. This could also help to spur development north of Delmar and toward Page Avenue.
Napkin Math
I’ve done a little math. Adjacent to the Ruth Porter Mall is roughly 35 acres of land (if you keep lots roughly the same depth as what is on DeBaliviere). Of that, roughly 9 acres are currently vacant lots. This would allow for nine new mixed-use apartment buildings.
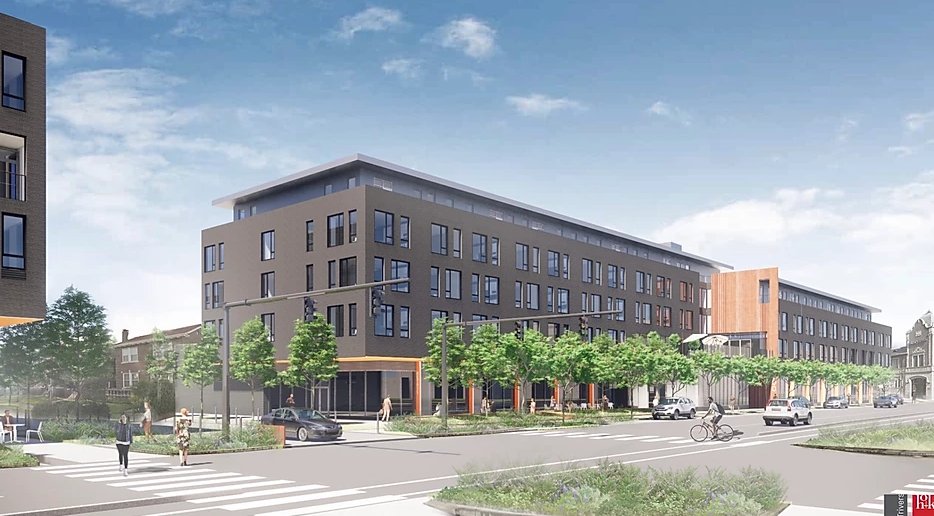
If all the buildings were designed with similar massing to the currently under construction Expo’s north building, the mall’s current vacant lots could accommodate roughly three full Expo north buildings and four half-sized Expo north buildings. As the north building is slated for 124 apartments, that would mean that this development would add up to roughly 1,126 new apartment units to the area. Assuming that each apartment unit would be home to 1.5 people, the development would make room for 1,674 new residents. And not only that, the new commercial and community spaces on the ground floor would bring much more foot traffic.
Very roughly assuming that each building would cost $200k to build per unit and $45 per square foot for commercial on the ground floor (this could be off, I’m just spitballing), this would be a $245 million development. Its inclusion of low income housing would deservingly make it eligible for various tax incentives, which may help it pencil out. The lack of parking, instead relying on the abundance of transit options nearby, would also reduce construction costs and unburden residents from having to subsidize car use. This could be completed in phases to build the market and make it financially feasible. There is no question it is an ambitious development, but the Ruth Porter Mall offers a unique opportunity in St. Louis.
Concerns
The largest concern I see with this proposal is that the lots are scattered along the mall. This poses a real risk to the success of any businesses that move into the ground floor due to the lack of continuity for commercial. With that being said, streets like Euclid manage to make that work between Maryland and McPherson. An important consideration should be that the retail offerings are community minded. These need to be places that people will walk, bike, or take transit to. Having community spaces on the ground floor in some of the buildings would also help to provide stability early on.
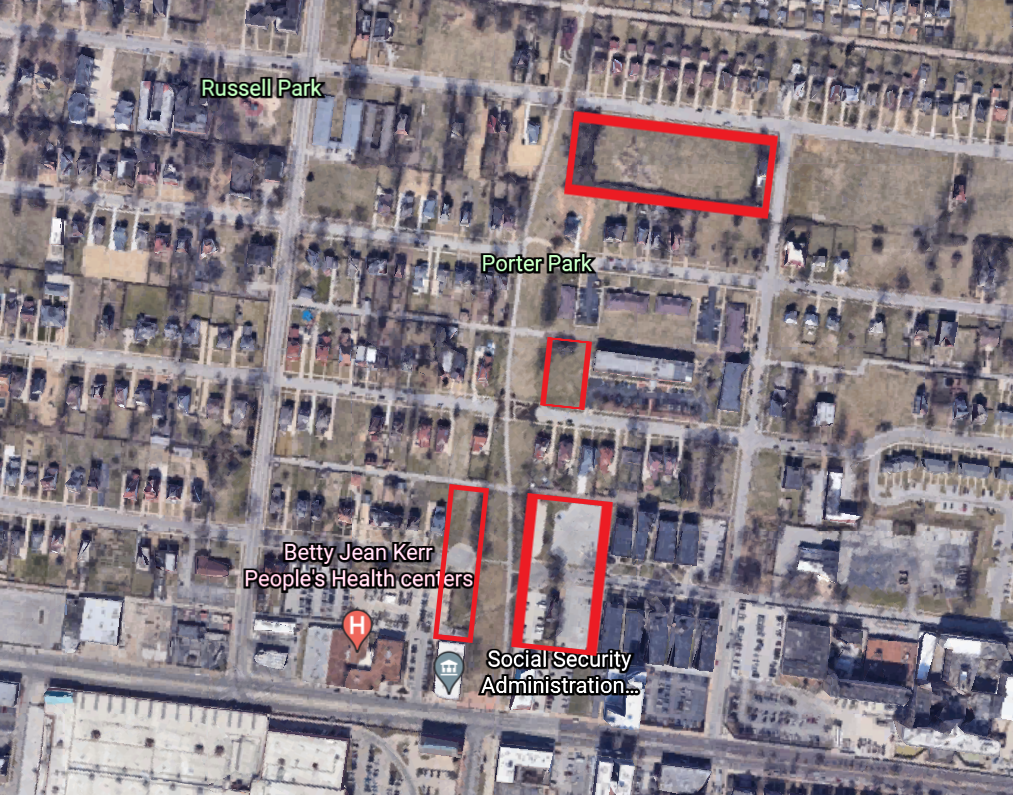
south end of Ruth Porter Mall 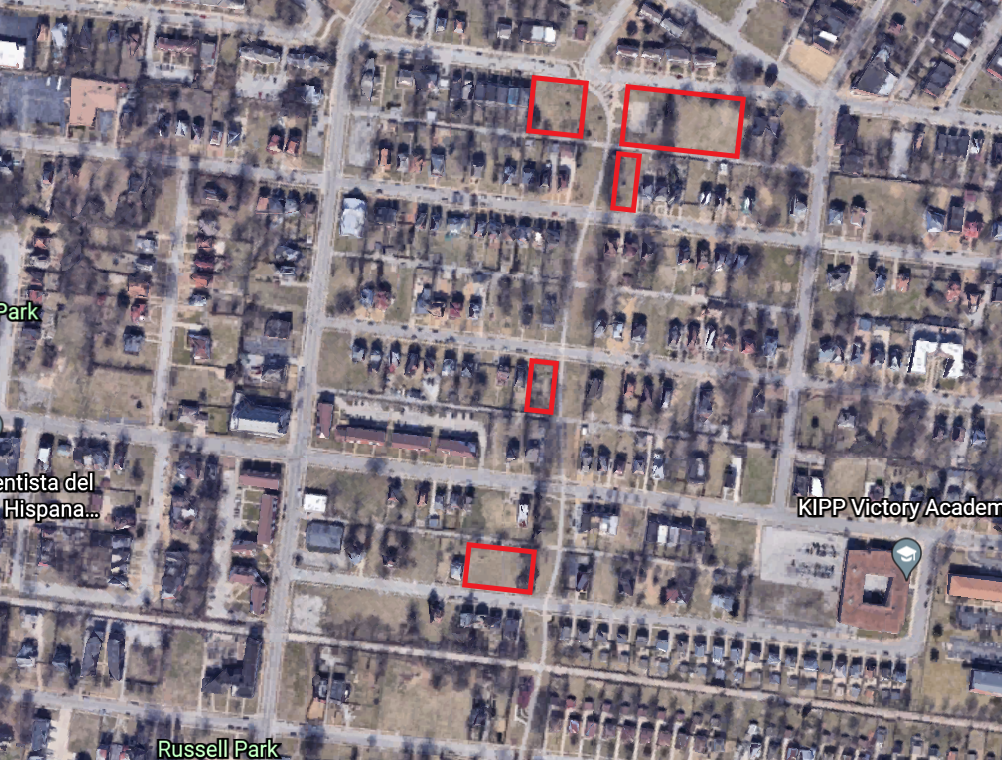
north end of Ruth Porter Mall
An additional concern, obviously, is that this area north of Delmar is an unproven market. What if it flops? What if the retail bays sit empty? And to that, I don’t really have any answers. I can point to the increasing diversity of the West End and the growing investment in the neighborhood as hopeful indicators. It would take a bold investor who shares this vision to make this a reality.
Final Thoughts
This is the type of sustainable development that would help to grow the West End and 10th Ward in an inclusive manner. It would also have the potential to significantly increase the population of the neighborhood.
It could become one of the best examples of development in St. Louis yet and could help to encourage future development to also be more equitable and sustainable.
At the very least, I hope that the West End neighborhood is considering how to better build around the mall. They are currently in the process of creating a neighborhood plan, and I will be eager to see if that is part of the vision. I would encourage any West End neighbors reading this to prioritize a better relationship between the mall and the built environment surrounding it.
