
A new commercial building at 5215 Delmar east of Union in the Academy neighborhood is being marketed by Tower Real Estate Group (Brochure). The plan is for a two story building with spaces for retail, restaurant, and office totaling about 22,000 square feet. Thanks to Laife Fulk for sharing this in the urbanstl.com forum.
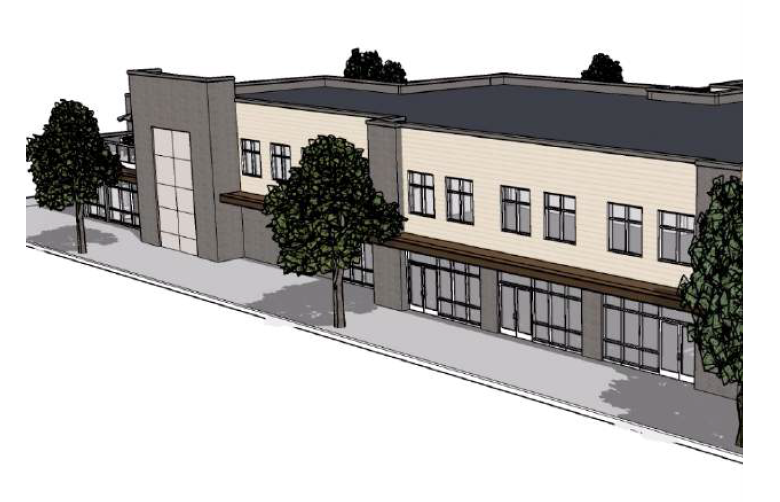
The ground floor would have a 4,538 sf restaurant space and 5 retail bays, 4 at 1200 sf facing Delmar and one 1,827 sf behind. The second floor has an outdoor patio for the restaurant and 3 office spaces of 2,353, 2,436, and 3,686 sf. There are 24 surface parking spaces to the east and behind the building with a curb cut off Delmar.
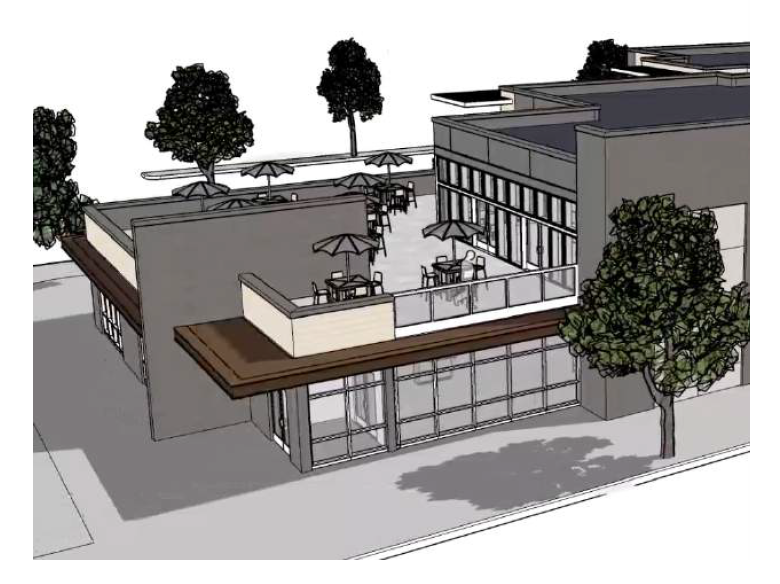
The existing strip mall building with parking in front built c. 1990 would be razed. Current tenants will presumably have to find other locations.
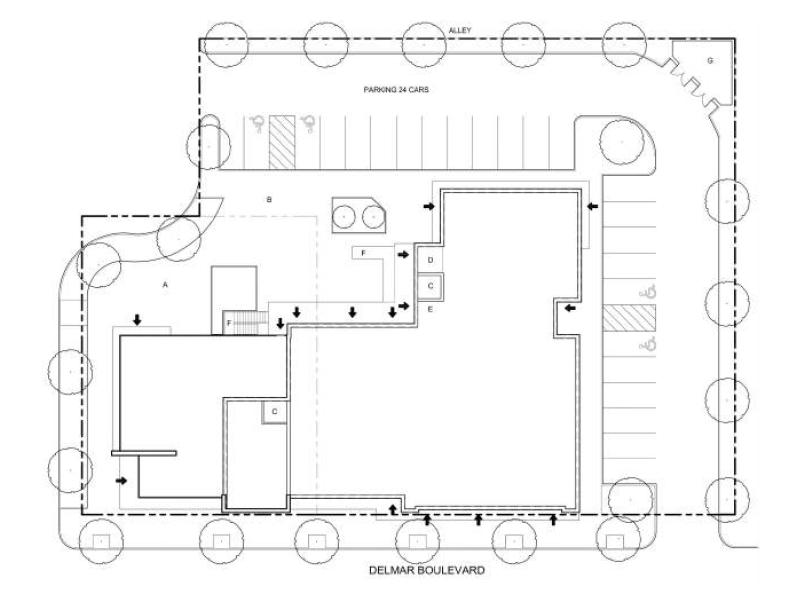
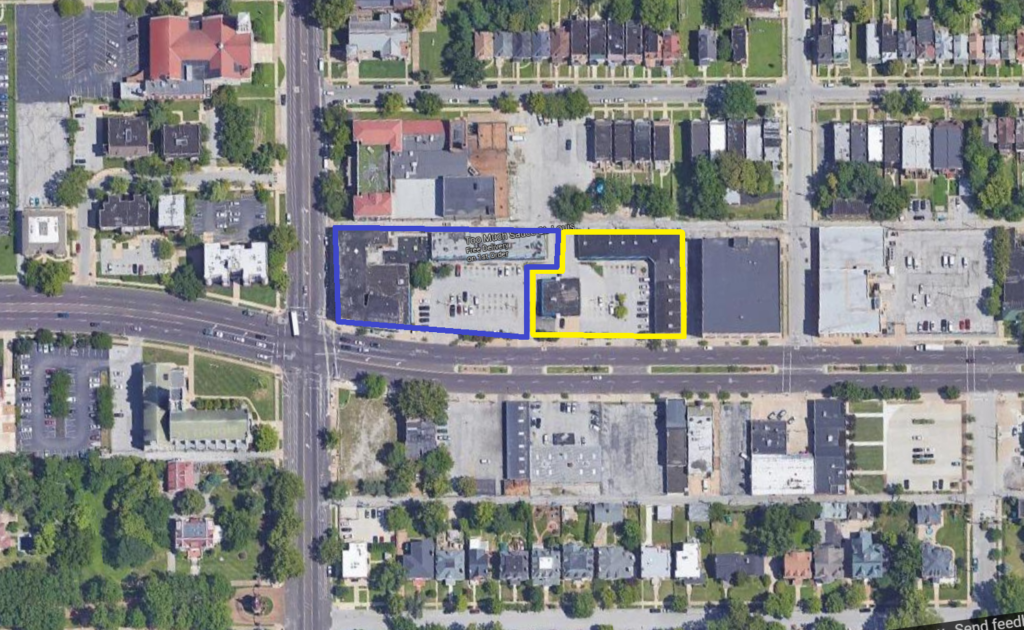
The brochure shows a phase 2 encompassing the parcels to the west which are owned by a single LLC that used to own the two parcels in the first phase.
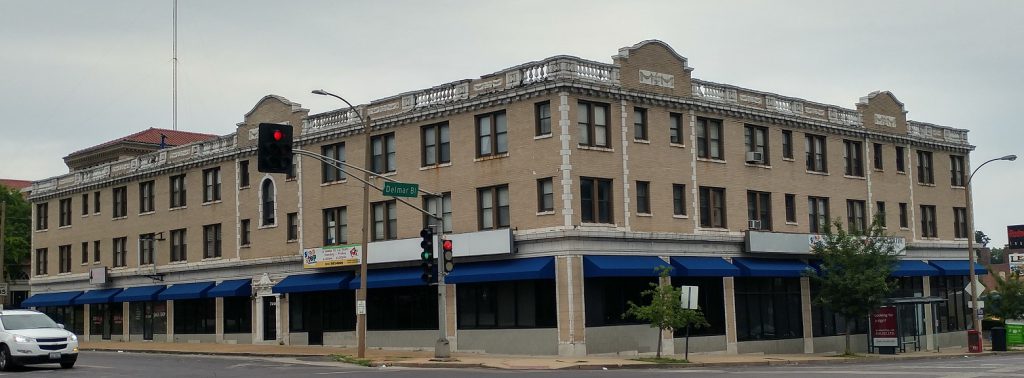
This development builds on the momentum started by Third Degree Glass Factory, furthered by the Delmar Maker District, Delmar Divine, and the Kingsway Elevation District.
NextSTL – TIF District Created For Kingsway Elevation District
NextSTL – Delmar Divine Website Promotes Project To Redevelop St. Luke’s Hospital Along Delmar Divide
NextSTL –Demo Alert: 5200 Cates
