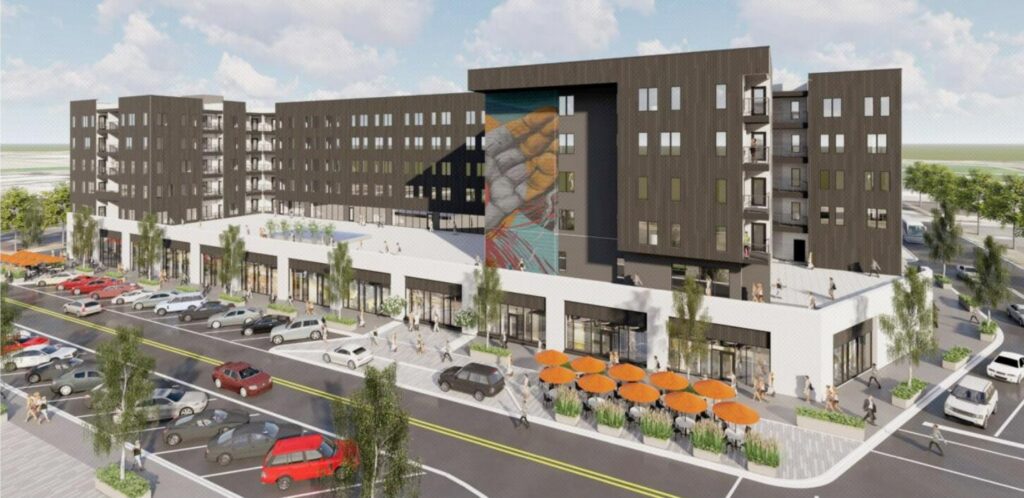
New Rendering May 20, 2022. The orange accents on the retail bays are gone. The big window feature is as well replaced with a mural.

King Realty released some new renderings of its six story 1801 Washington in Downtown West. The development consists of 184 studio and one bedroom apartments 570 square feet to 850 sf in size, 7,375 sf of retail, 220 off-street parking spaces, and an amenities deck. Rents range from $1,225 to $1,695 per month which is $2.00-$2.15 per sf. Amenities include a pool, fitness center, club room, firepit/grills, yoga room, beer taps, dog park, dog wash, and electric car charging stations. They expect to break ground in the summer. HDA is the architect (recently acquired by Green Street). Total project cost is about $40M.

The St. Louis Board of Alderman unanimously passed BB206 which provide a property tax abatement of 90% for ten years. The abatement’s present value is estimated to be $3M. At the rule-of-thumb cost of $20,000 per structured parking space we see again #butforparking #ParkingsmartStl

Across the street at 1800 Washington the MacDonald building is planned to be rehabbed into 72 apartments. In a few years the block will have over 300 new residents.


