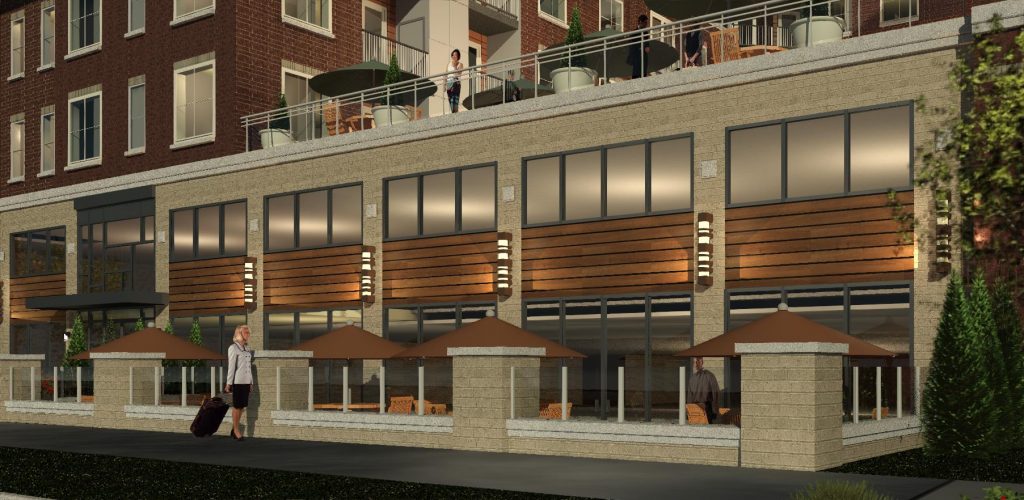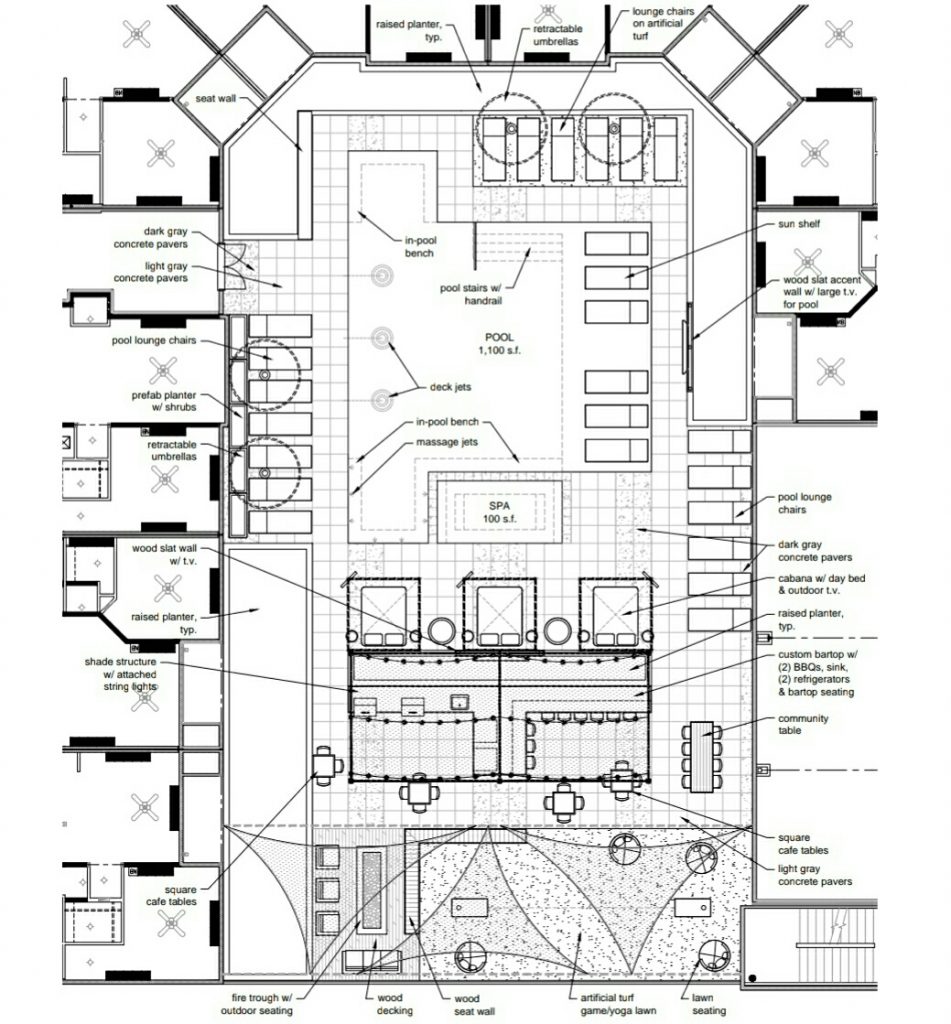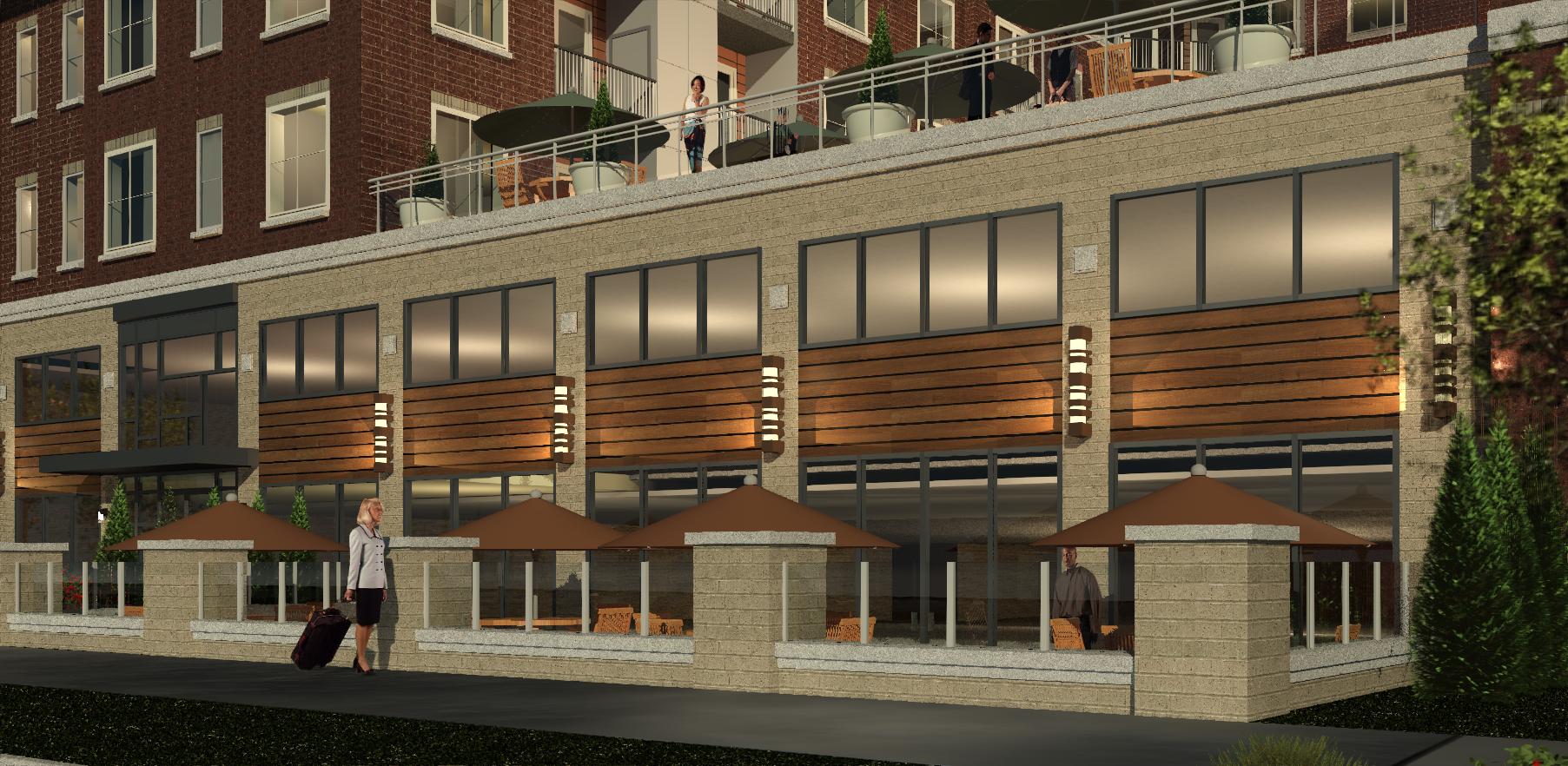Another luxury apartment building will break ground soon replacing a surface parking lot in the city’s DeBaliviere Place neighborhood. The Board of Alderman gave final approval this month to a redevelopment plan for 5539-51 Pershing Ave in the Central West End Historic District. Named Chelsea after the neighborhood in Manhattan—Tribeca is across the street—the project sits in one of the St. Louis region’s most densely populated areas. Pershing between Union and DeBaliviere has a population density nearly equal to the New York island with building heights ranging from one to seventeen stories. The neighborhood directly north of Forest Park is served by two Metrolink lines and the Loop Trolley.

The U-shaped seven-story building has residential units grouped around a third floor courtyard. Inside the double height lobby, guests will be greeted by a live, growing green wall. The garden will continue upstairs into the courtyard, where plans are to transplant a large tree among the rooftop poolside plantings. Amenities will include pool and hot tubs, a fitness center, a pet spa, an arcade bar and a private bistro and marketplace all for the use of residents and their guests. Amenities will also be open to residents of other CityWide LuxLiving communities including Tribeca, Bowery in Lafayette Square and the Soulard Steelyard. Planned with a robot butler, Tribeca was the first high tech smart apartment building in St. Louis.

The lobby and building amenities face Pershing through street-level storefront openings. Public facades will be masonry. The pool will present an element of déjà vu for longtime residents of the neighborhood. The location once housed a long shuttered private community pool and tennis courts before being converted into surface parking.

Two 2-story townhome units will have separate ground level entrances. Garage parking will be contained under the building with access from an existing alley to the building’s east. An earlier plan proposed a garage entrance on the building’s front façade. That entrance was moved to the alley to prevent adding another curb cut along Pershing.
DeBaliviere Place is a neighborhood of apartments and condominiums nestled amid the mansions that line three private streets: Washington Terrace, Kingsbury Place and Waterman Place. Built mostly between 1910 and 1925, the neighborhood has seen significant infill development in recent years including a new six story apartment building behind 245 Union and the six-story Chelsea on Pershing. Pearl Properties recently announced a $70 million plan to redevelop the properties around DeBaliviere and Pershing with 265 apartments and 34,000 square feet of retail.

The Pershing project has been awarded 10 year tax abatement on 85% of the assessed value of improvements. VE Design Group is the architect.

