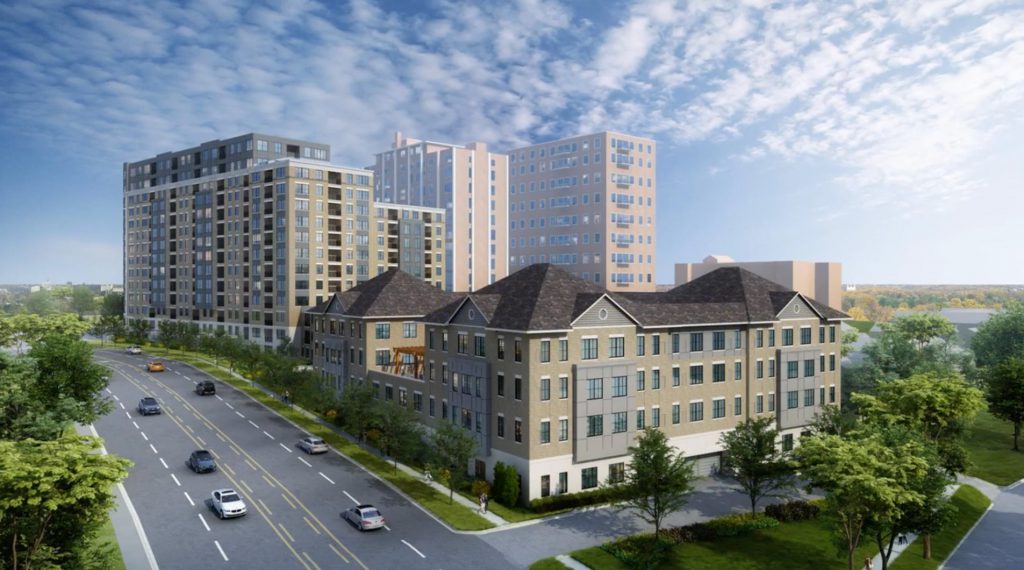Ryan Companies reports that the State of Missouri unanimously approved the Certificate of Need for the Clarendale of Clayton. The next step is the upcoming A.R.B. meeting on June 18th where the developer is hopeful recent design changes are enough to win approval. The $95 million proposal, which is not seeking any incentives, includes plans for 281 market rate residential suites along with assisted living and memory care units. Previous plans called for a 15 story built right up to Hanley Road and stretching from the alley on the north all the way south to the sidewalk along Clayton Road. New plans show a shortened 14 story tower, a 23ft setback off Hanley Road to align with other nearby towers, and a thinner tower allowing a greater gap between the new structure and the neighboring Hanley Towers Apartments. The developer pointed out the new distance between the two buildings is actually greater than the distance between Hanley Towers and their taller neighbor to the north, 816 Hanley.
The setback off Hanley opens up space for outdoor seating for what will likely be a cafe in the 1500 sqft retail bay. And for neighbors and commuters worried about traffic, the developer has gifted land to St. Louis County for the possible future addition of a west bound Clayton Road right hand turn lane.
The plan is also a win for pedestrians. Previous plans called for a parking lot facing Westwood drive. This parking lot has been moved to the back of the property and the lot replaced with a landscaped triangular shaped green space. Benches now line the sidewalks surrounding the property and a drinking fountain for pedestrians and their furry friends will be a popular stopping point on hot summer days. It is also of note that there will now be a grass buffer between the road and the sidewalk. Anyone who has walked Clayton and Hanley roads is sure to appreciate this significant change.


