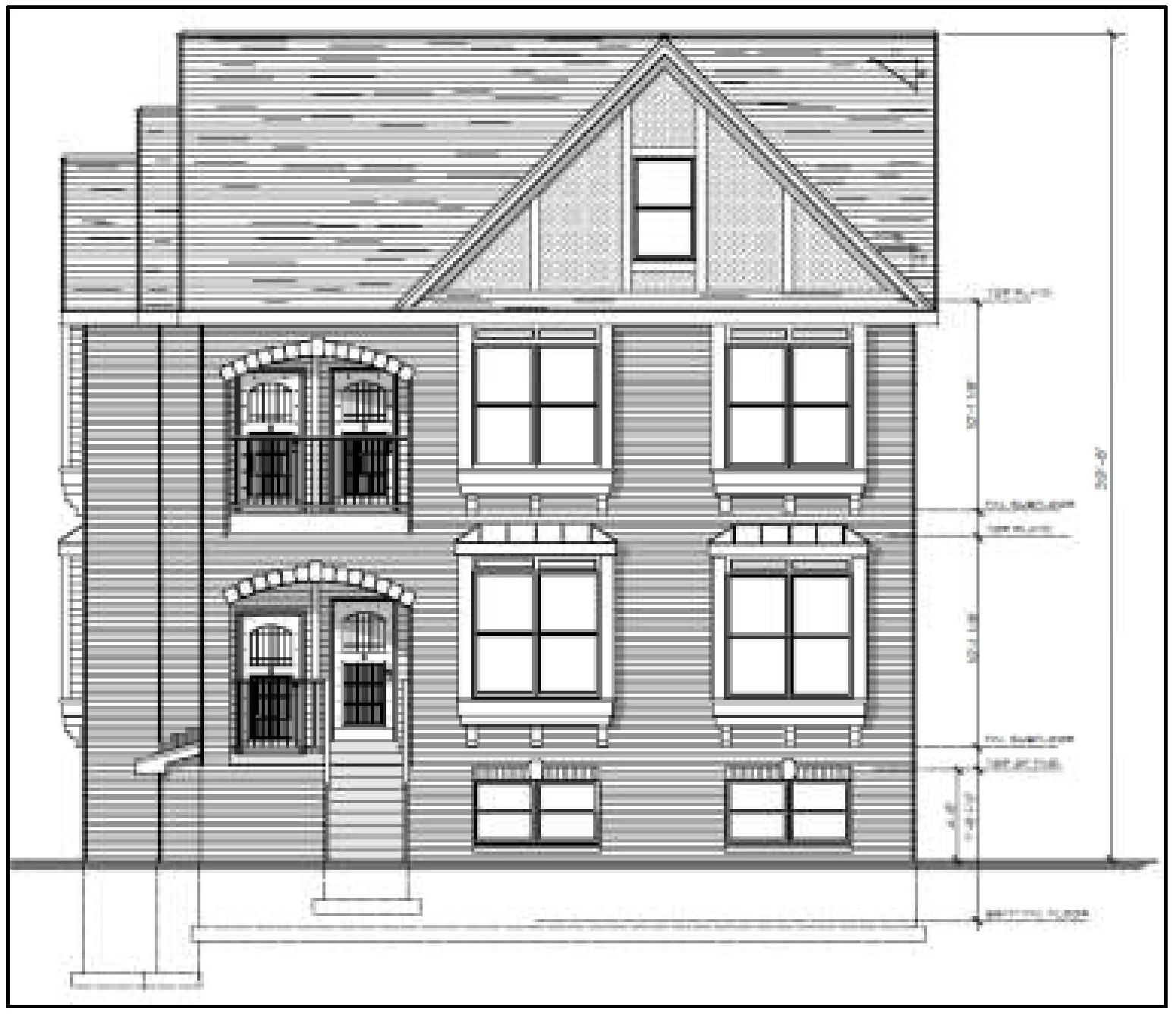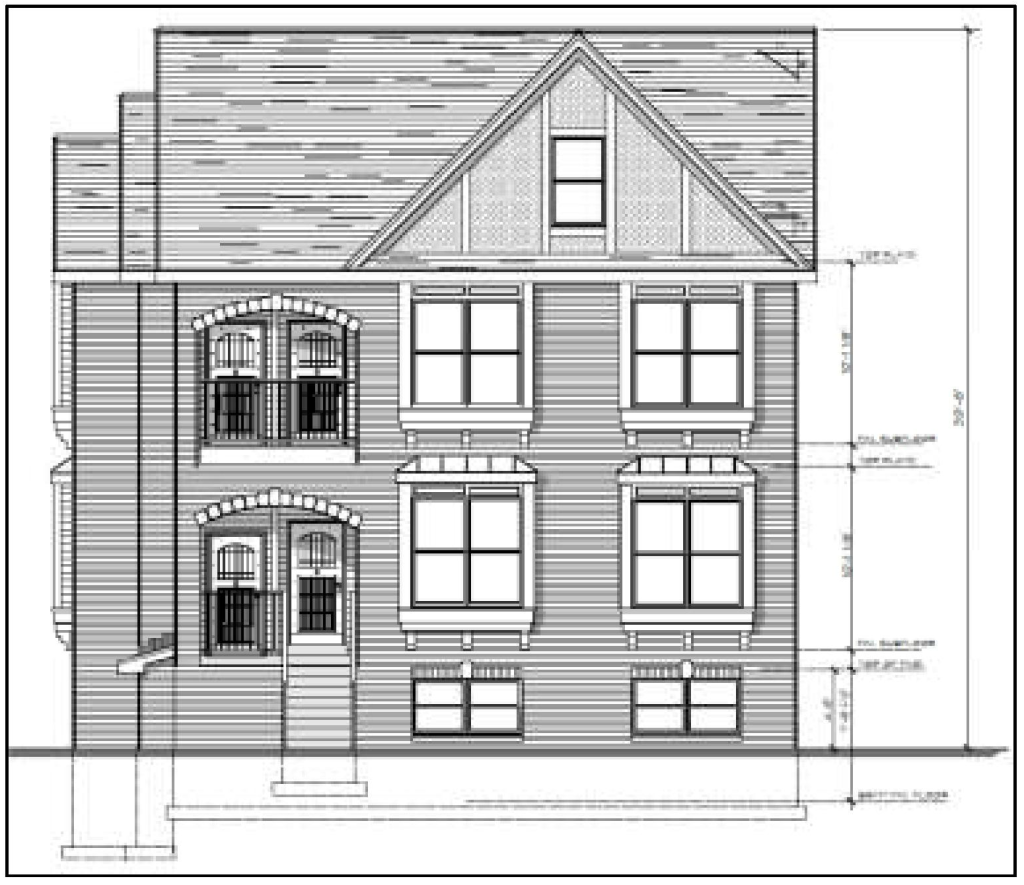
The St. Louis City Preservation Review Board has granted preliminary approval for a two-family residential project at 4300 McPherson Avenue in the city’s Central West End, subject to review of final documents and materials by the Cultural Resources Office.
Key findings from the CRO:
- The cornice will be at the same height as that of the two-story houses to the west;
floor-to-ceiling heights will be similar - The new house will align with the established setback of the street along
McPherson Avenue. However, the setback along North Boyle will not be strictly followed
as the shape of the parcel will not allow for it. The new construction will be in front of the
building line. - The building is proposed to have brick veneer on three sides with stone trim
elements. The rear of the building will have cementitious siding. The front gable will be
filled with false half-timbering, following an example on another building in the district. - The fenestration on the front façade is similar with the neighboring houses.
- The rear deck will not be visible from McPherson.
- The proposed new construction does not have access to an alley. A new curb cut will be
introduced on North Boyle at the rear of the site in order to access parking under the
building.
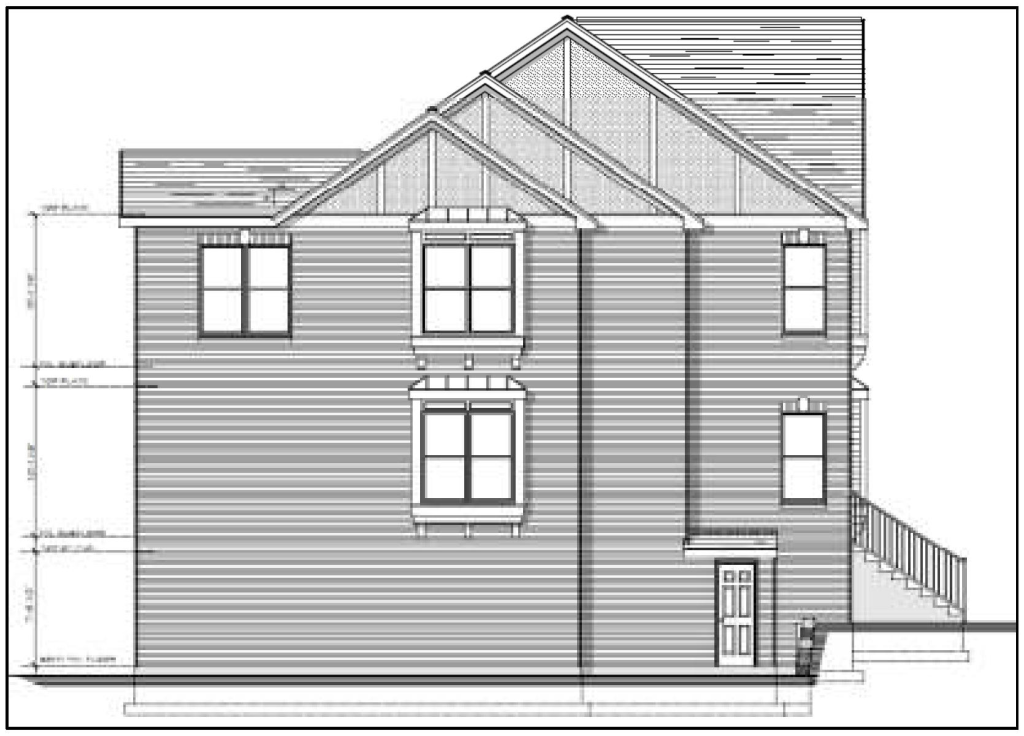
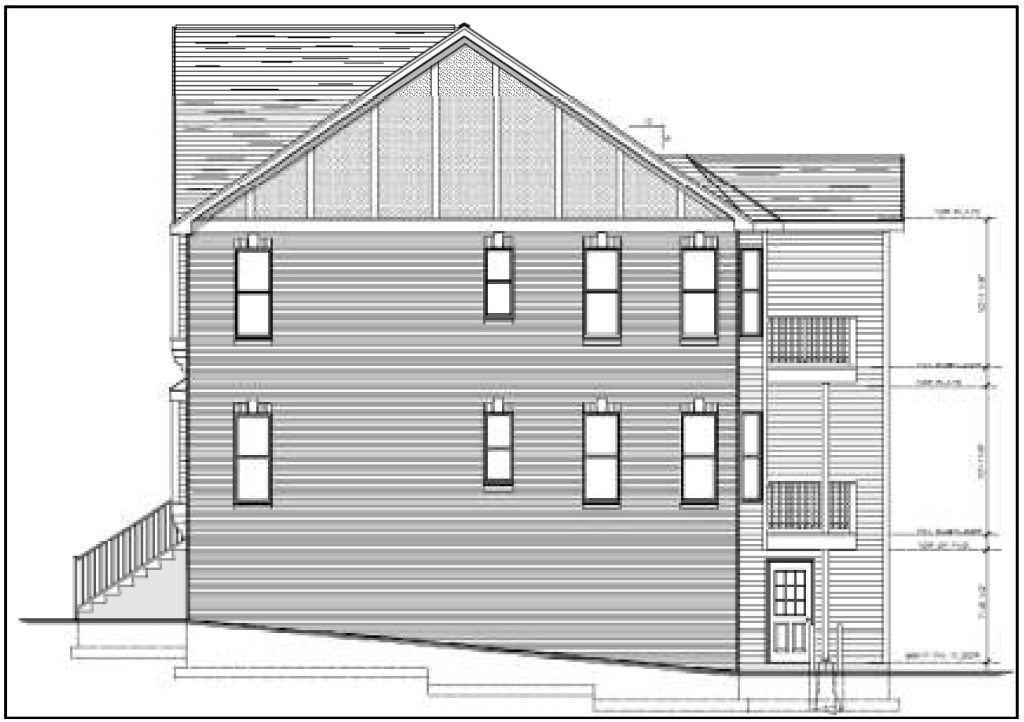
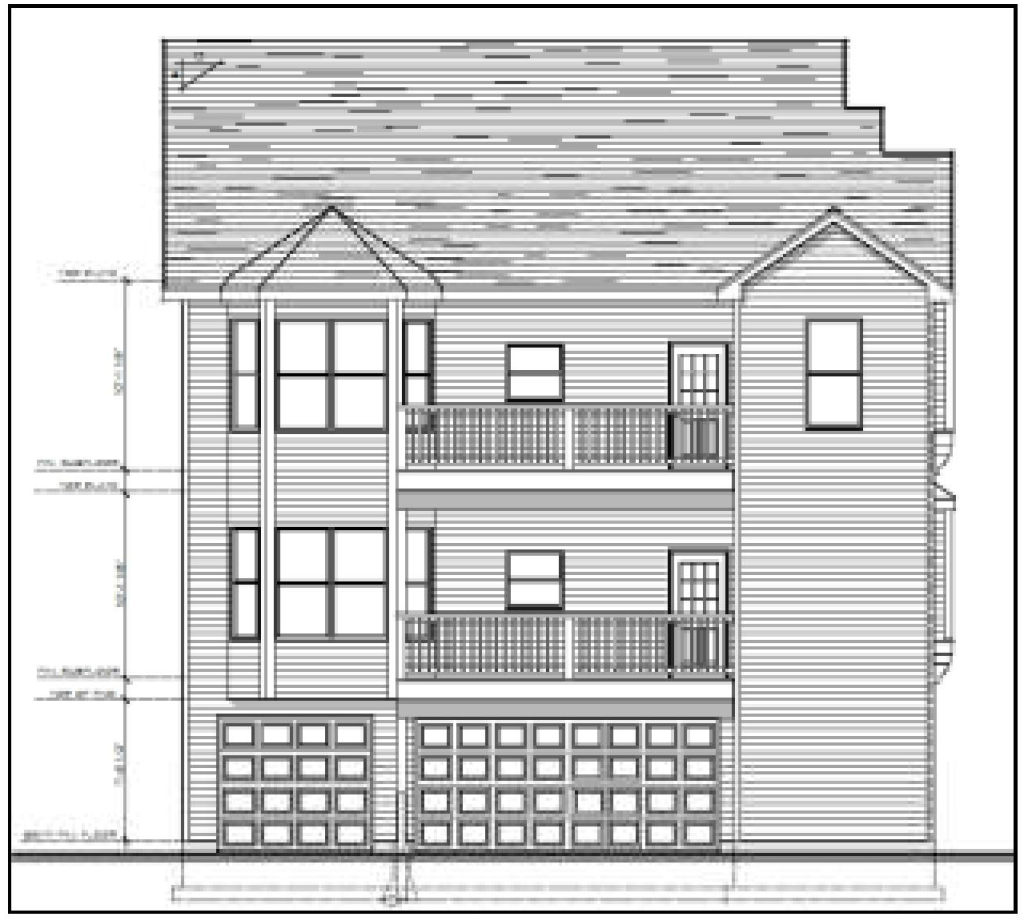
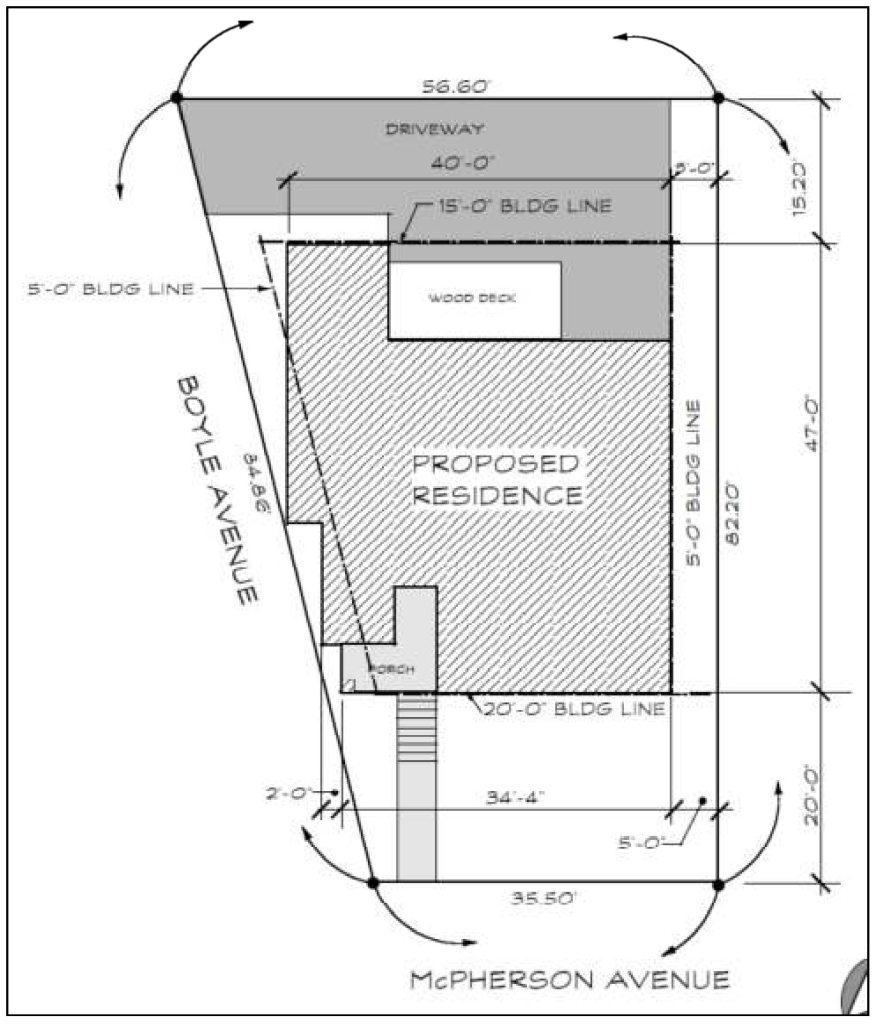
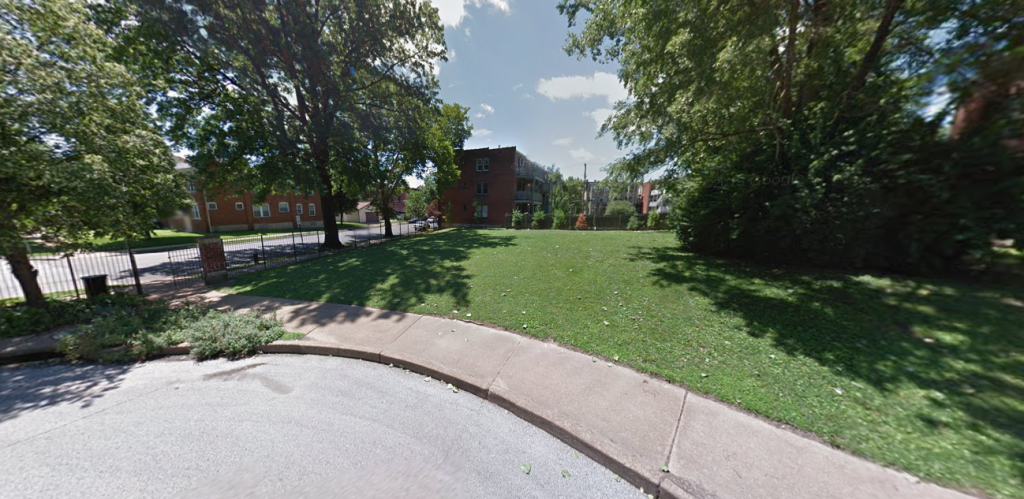 {streetview image of 4300 McPherson looking south}
{streetview image of 4300 McPherson looking south}
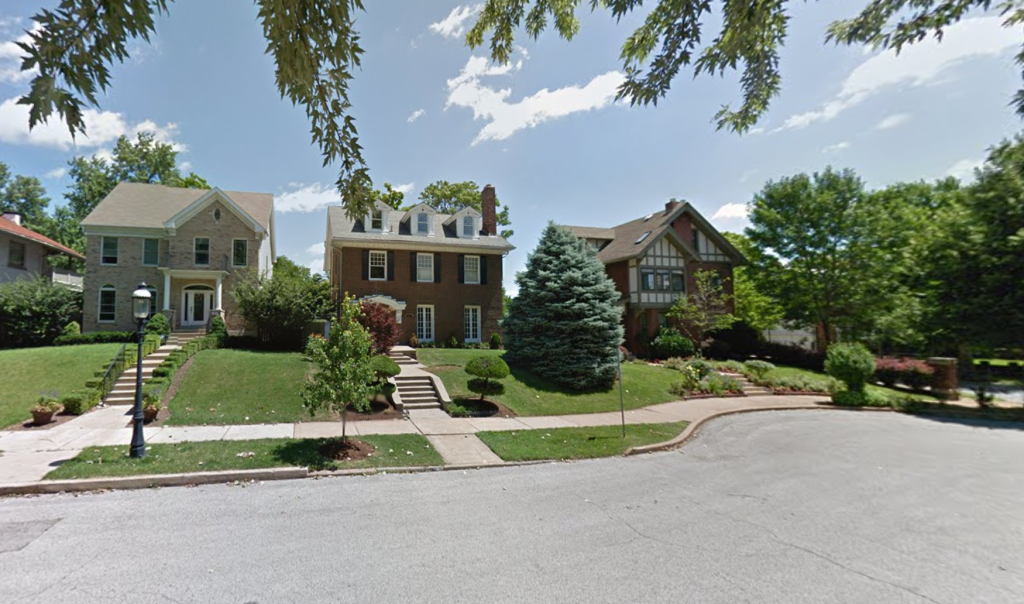 {streetview across McPherson from 4300}
{streetview across McPherson from 4300}
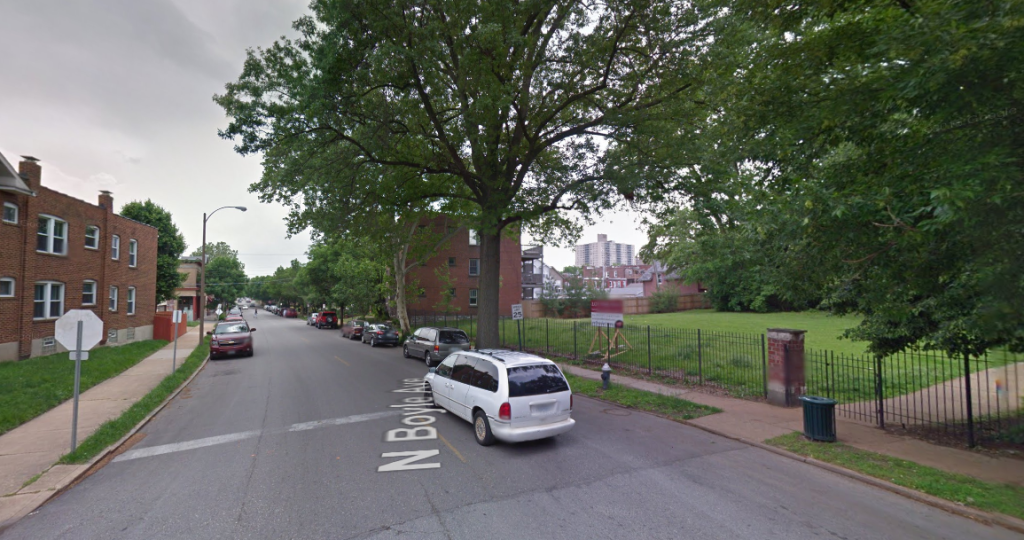 {streetview of 4300 McPherson looking south on Boyle}
{streetview of 4300 McPherson looking south on Boyle}
