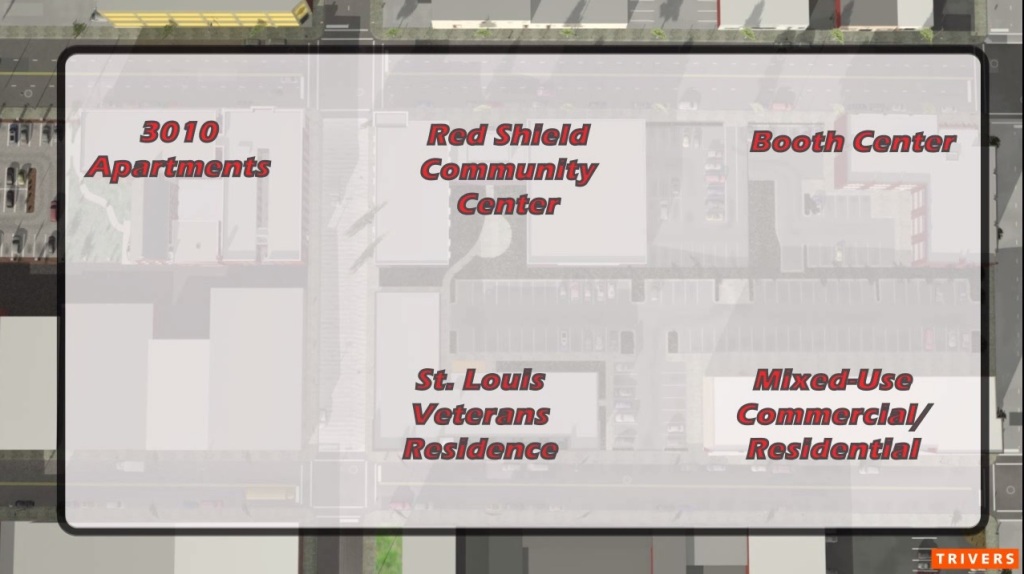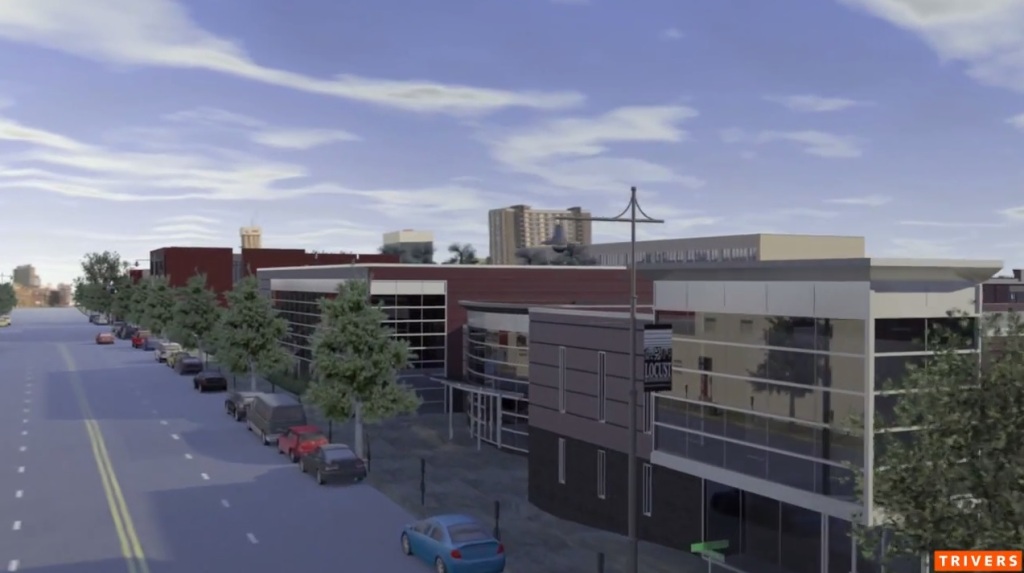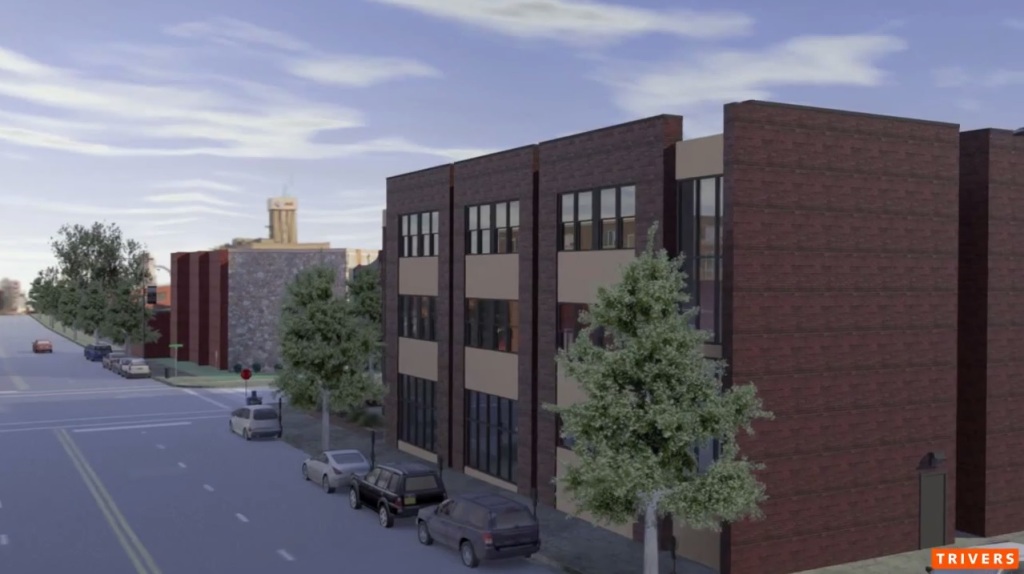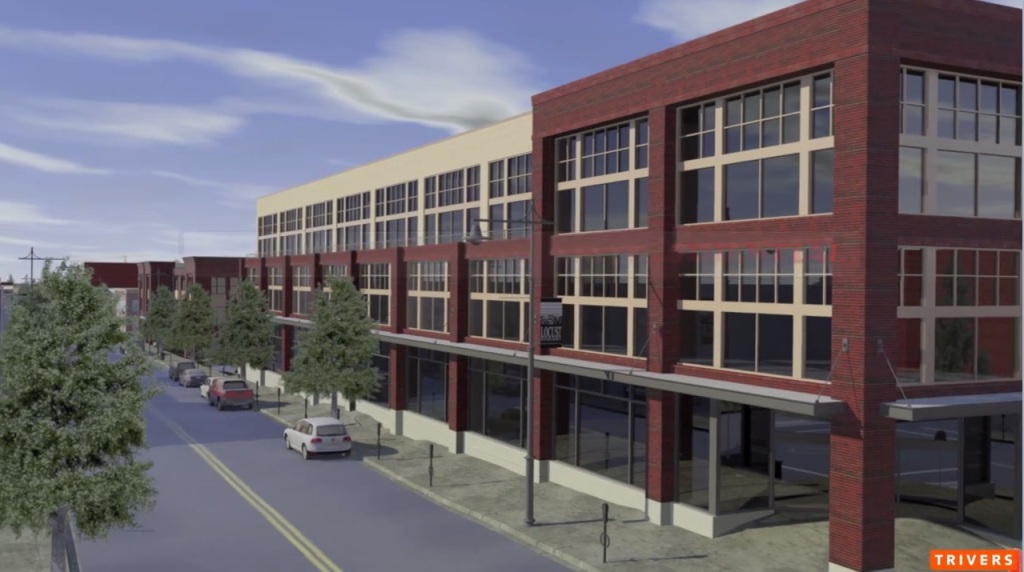A Salvation Army master-planned project involving a mixed use building, a community center, and a health clinic in Midtown may be moving forward. An $4 million building permit application is now on file with the city to construct a new structure at 2900 Washington. The 2900 Washington address is now a consolidated single parcel that takes in both an entire block of Washington as well as a half block of Locust just to the south.
The permit is listed as “zoning only” (must be approved by city’s Zoning Section prior to issuance) and does not mention a specific land use (i.e. apartments, health clinic, etc.), so it is unknown what the permit will actually construct out of the planned new construction below. The master plan of the site is shown below.
In the above map, Washington is the street to the north and Locust is to the south. The 3010 Apartments historic rehab project is underway. The St. Louis Veterans Residence on Locust has already been constructed (see below):
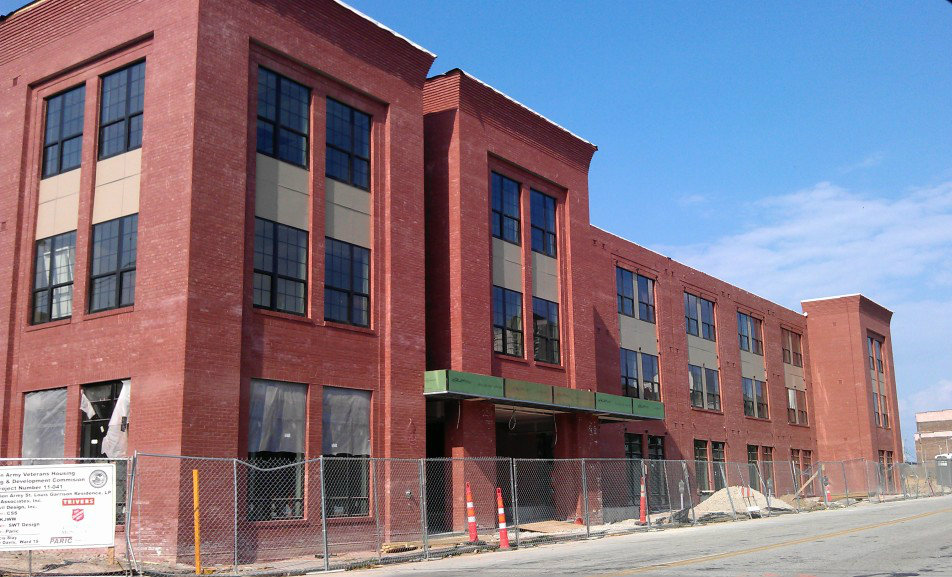
The remaining items are all located on the parcel now addressed as 2900 Washington. The Red Shield Community Center would be a “worship and performing arts center that would include classrooms for many different arts disciplines and media, full gymnasium with walking track, weight and fitness training rooms, and a worship center”. Estimated construction cost would be $24 million. Below is a rendering of the Red Shield Community Center:
The Booth Center (the northeast corner of the Salvation Army site) would be a “contemporary counseling center that will provide various treatments accredited by the Missouri Department of Mental Health”. Its estimated construction costs are $4.6 million — the closest to the actual permit amount of $4 million. Below is a rendering of the Booth Center:
The final building in the Salvation Army Midland Master Plan is a new mixed use building that would sit at the southeast corner of their site on Locust (at T. E. Huntley Avenue). It would contain first floor retail and apartments on upper floors. Its estimated costs are $8 million. The building would sit just east of the already constructed Veterans Residence on Locust. Below is a rendering of the mixed use building:
For more angles of each building, watch the Master Plan video:
If we learn which specific building this building permit application relates to (as well as any updated renderings), we will post them here.
Click here for a map of the area.

