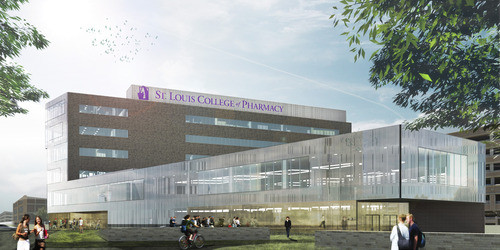Renderings have been released for the $50 million expansion of the St. Louis College of Pharmacy campus. From their website:
The building will be placed on the east side of campus along Taylor Avenue. There will be 213,000 square feet of floor space, which will include a large auditorium, several large classrooms, smaller classrooms, study areas, and 30,000 square feet of research space. The library will more than triple in size, and there will also be a welcome center for prospective students and their families.
Below are renderings of the proposed new construction:


Click here to see more (and larger) renderings as well as to read more about the development.

