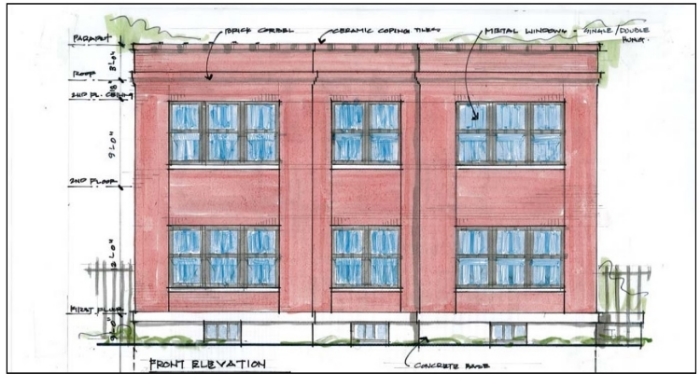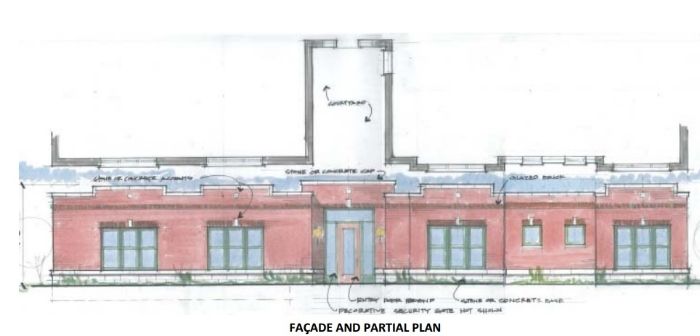Two new, unique homes have been proposed for construction in the Benton Park neighborhood. Both homes are to be discussed (and potentially given preliminary approval) at the City’s monthly Preservation Board meeting (Monday, October 28th, 2013 at 4pm). Both homes—single family buildings—have been designed by Killeen Studio Architects.
To read the city’s Cultural Resources Office (CRO) agenda for the Preservation Board meeting, in which CRO preservation experts review proposals and make recommendations to the Preservation Board, click here. The renderings below have been obtained from this document.
The first proposed single family is located on two adjacent lots addressed as 2830-34 and 2836 McNair. Interestingly, the building has a decidedly industrial/institutional design even though it would sit mid-block. The two historic model examples (on which this proposal’s design was based) that were provided to Cultural Resources Staff are both warehouse buildings.
Below is a drawing of the front facade:
CRO Staff recommend preliminary approval of the design, subject to final review of design and materials.
The second proposed single family in the neighborhood is located on four adjacent lots (2841 through 2847 Indiana)—just two blocks west of the McNair proposal.
In this case, the applicants seek to build an ADA-compliant, fully accessible one-story home across several lots.
Below is a drawing of the Indiana proposal:
The central portion of the sprawling building appears to be recessed. Again, the building has a semi-industrial feel in the middle of an otherwise residential block (notably, though, this proposed construction backs up to a five story warehouse building on South Jefferson).
Again, CRO recommends approval subject to staff review of final details and materials.
The Preservation Board meeting is on Monday, October 28, 2013, 4pm at 1520 Market, Suite 2000 in the large board room.



