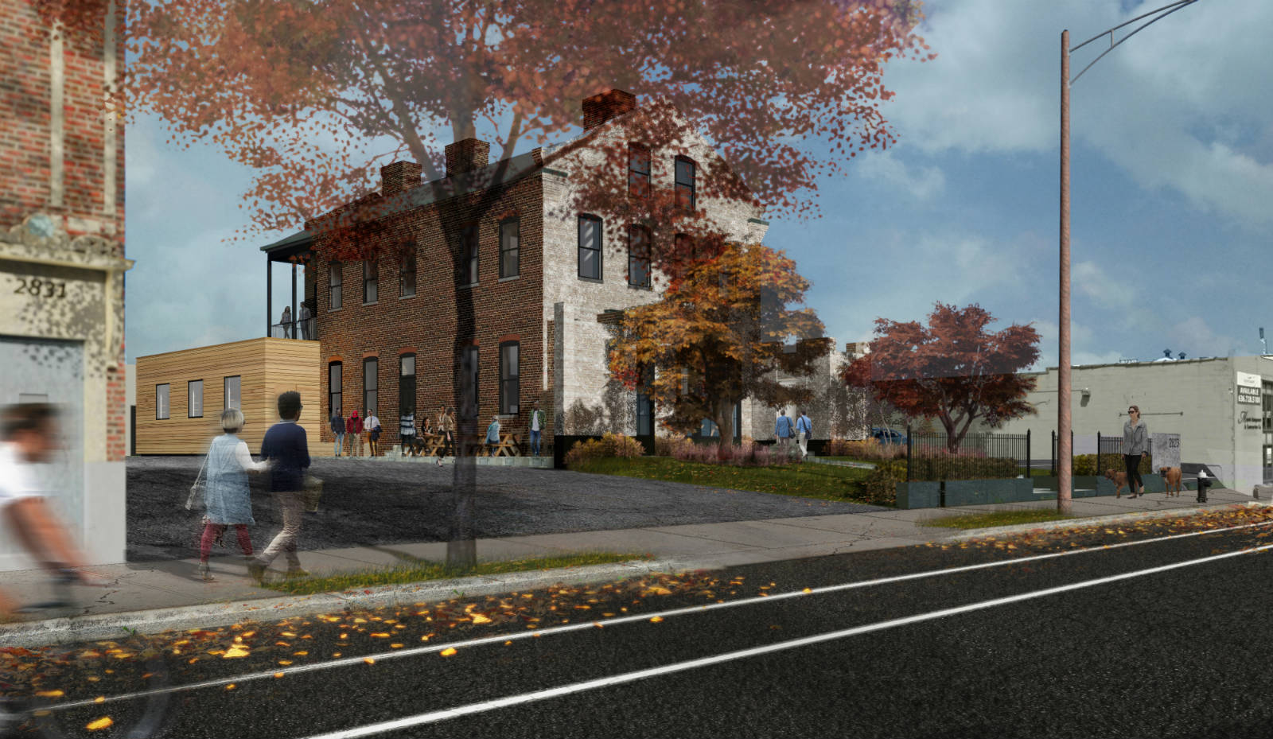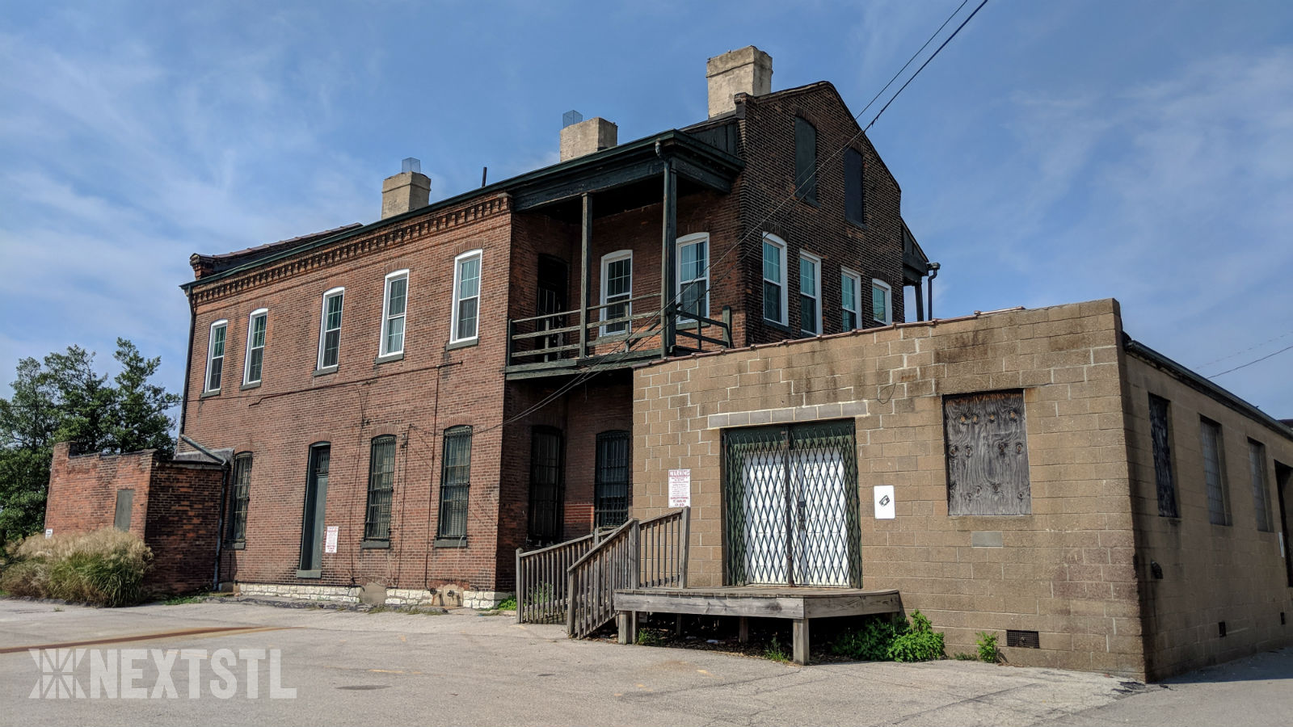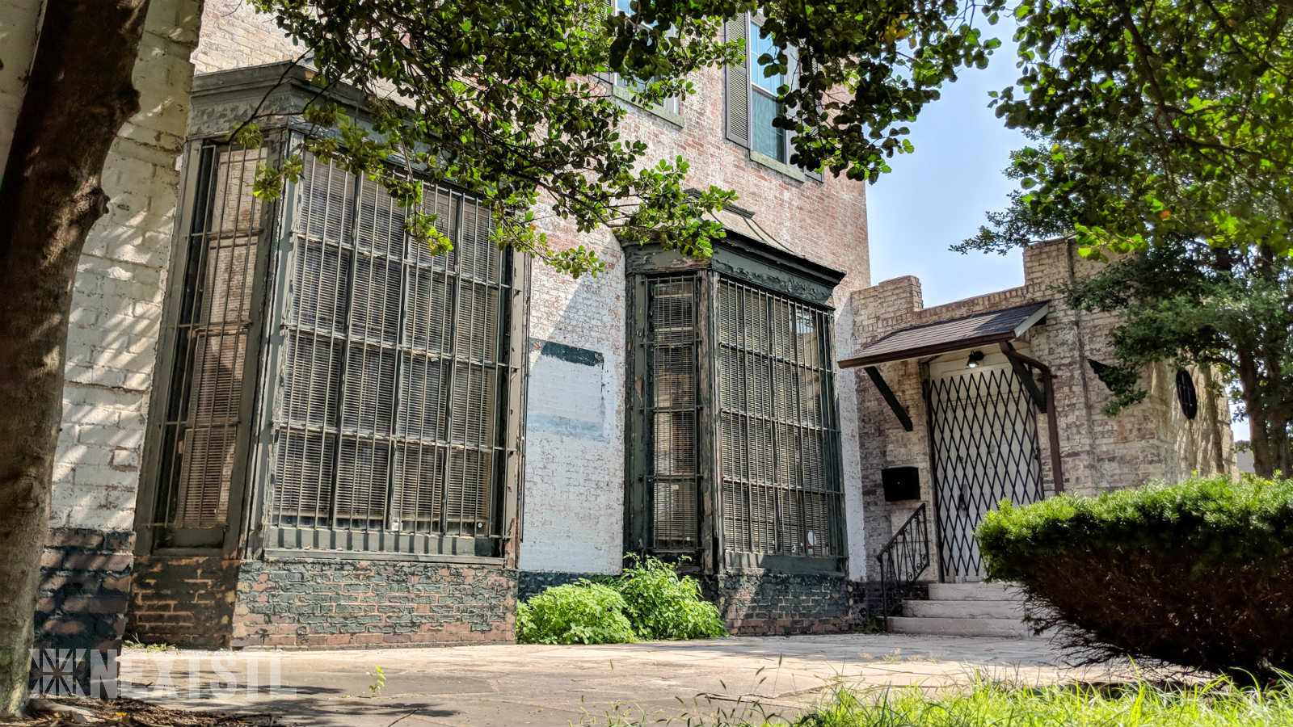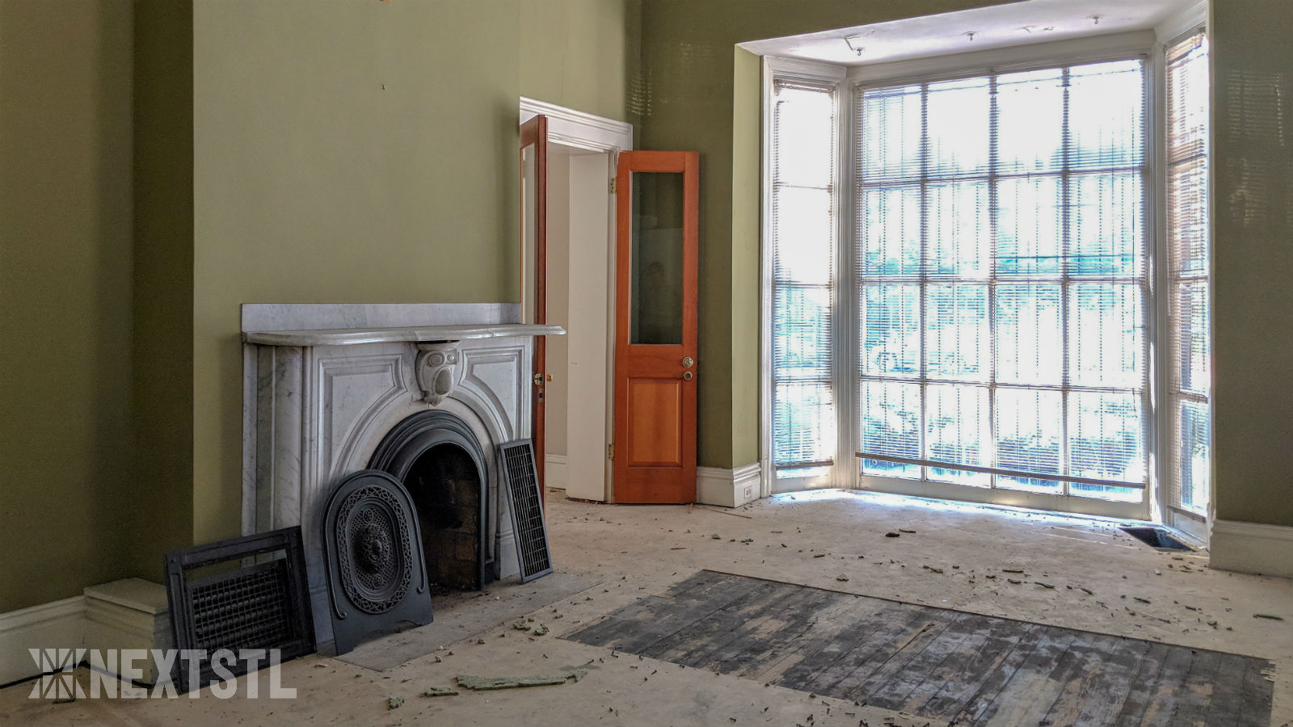2823 Olive is easy to miss by passersby. Set back some 45 feet from the street and cloaked in overgrown trees, the building is a last vestige of what was once an affluent residential district in downtown St. Louis. Dubbed the “last house” by the new owner, JEMA, a St. Louis based architecture, planning, and design firm, this 1860s building is surrounded by many larger, newer buildings in the Midtown area. Acquired for $276k in January 2018, JEMA plans to re-purpose the building into their new offices & headquarters.
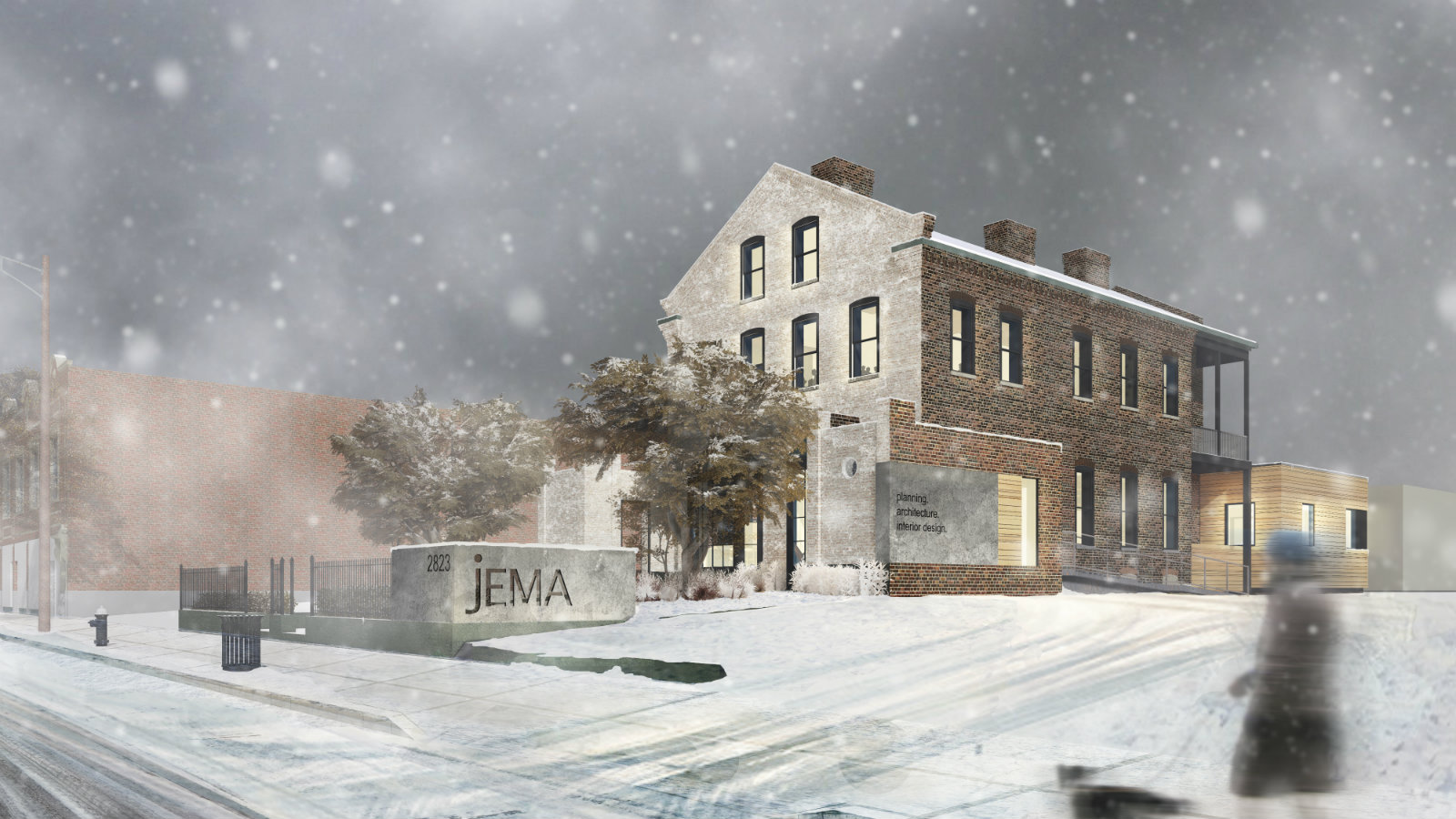
When finished, the 3-story, 7,000+ square foot building will have space for 35 architects, as well as a fitness area, a steel & wood workshop, three conference rooms, and collaboration spaces. Their new facility is located just a stone’s throw away from their current 2,000 square foot location at 3005 Locust.
JEMA has elected not to apply for historic tax credits in the interest of pursuing a more modern design, but that’s not to say that they will be disregarding the historic nature of the building. The structure’s original 13′ ceiling height per floor will be magnified with the removal of the floor between the first and second levels in the southeast corner of the building. This space will serve a dual purpose as an entry area to meet clients and the architecture firm’s library. They plan to preserve all of the building’s original and intact fireplaces, including the one in the SE second level that will appear to be floating above the library. Original hardwood floors, hidden under layers of plywood for decades, will be refinished and restored. Passing up historic tax credits also means being able to remove two sets of narrow, ill-fitting stairs from the mid-twentieth century – an unfortunate modification that the City’s Cultural Resources Office would have insisted on keeping despite not being original to the building.
The building was constructed by a father for his twin daughters. Split down the center, the floor plans of each 2823 & 2825 Olive were mirrored images of each other, with matching fireplaces, finishes, flooring, windows, and entrances. A 1909 Sanborn fire insurance map indicates that the iron fronts and rear covered porches were also original to this 1860s home.
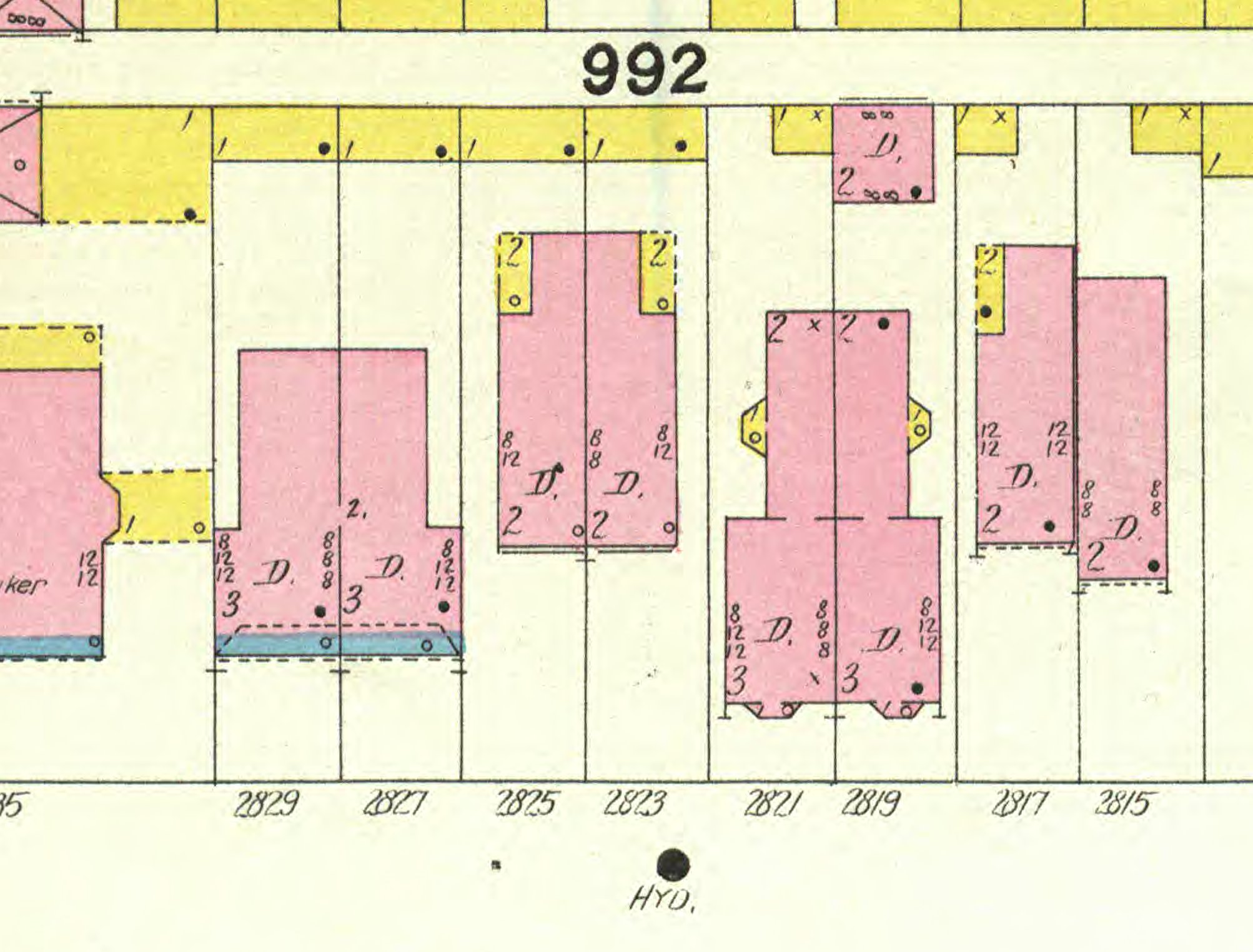
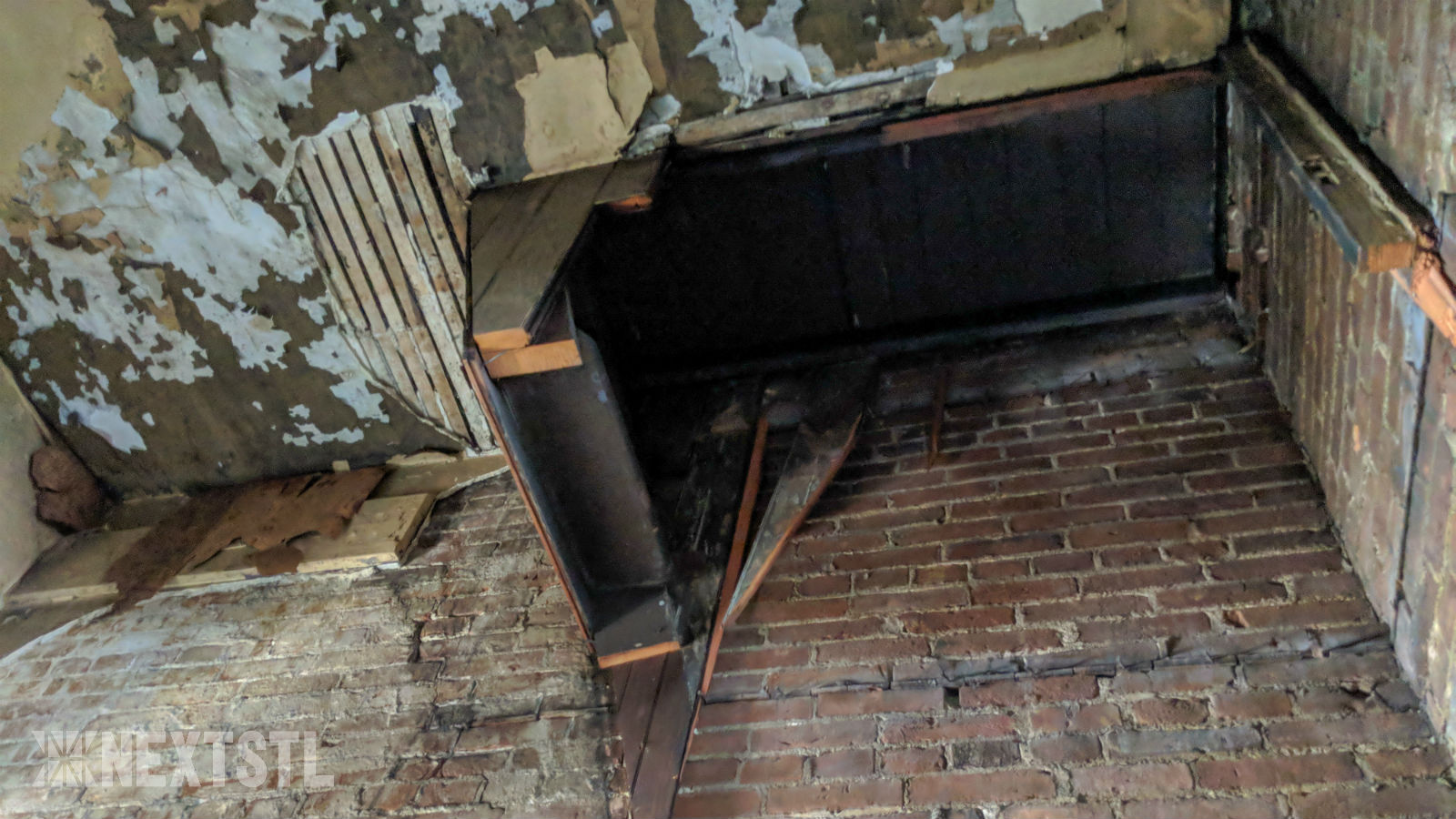
Over time, the building has lost some of its symmetry as it has been adapted for other uses. An early 1900s addition at the original east entryway, likely for the lighting fixture company Butler-Kohans, now serves as the primary entrance to the building; it’s an addition that JEMA plans to keep, albeit modified to allow for an ADA-compliant entrance. A 1950s expansion with a loading dock will also be maintained and reused for JEMA’s purposes, with plans to clad it in slatted wood to achieve a more organic effect. Doorways were opened between east and west homes to produce a singular cohesive space, although indications of the building’s original occupants still remain in the form of architectural details and servants’ ladders.
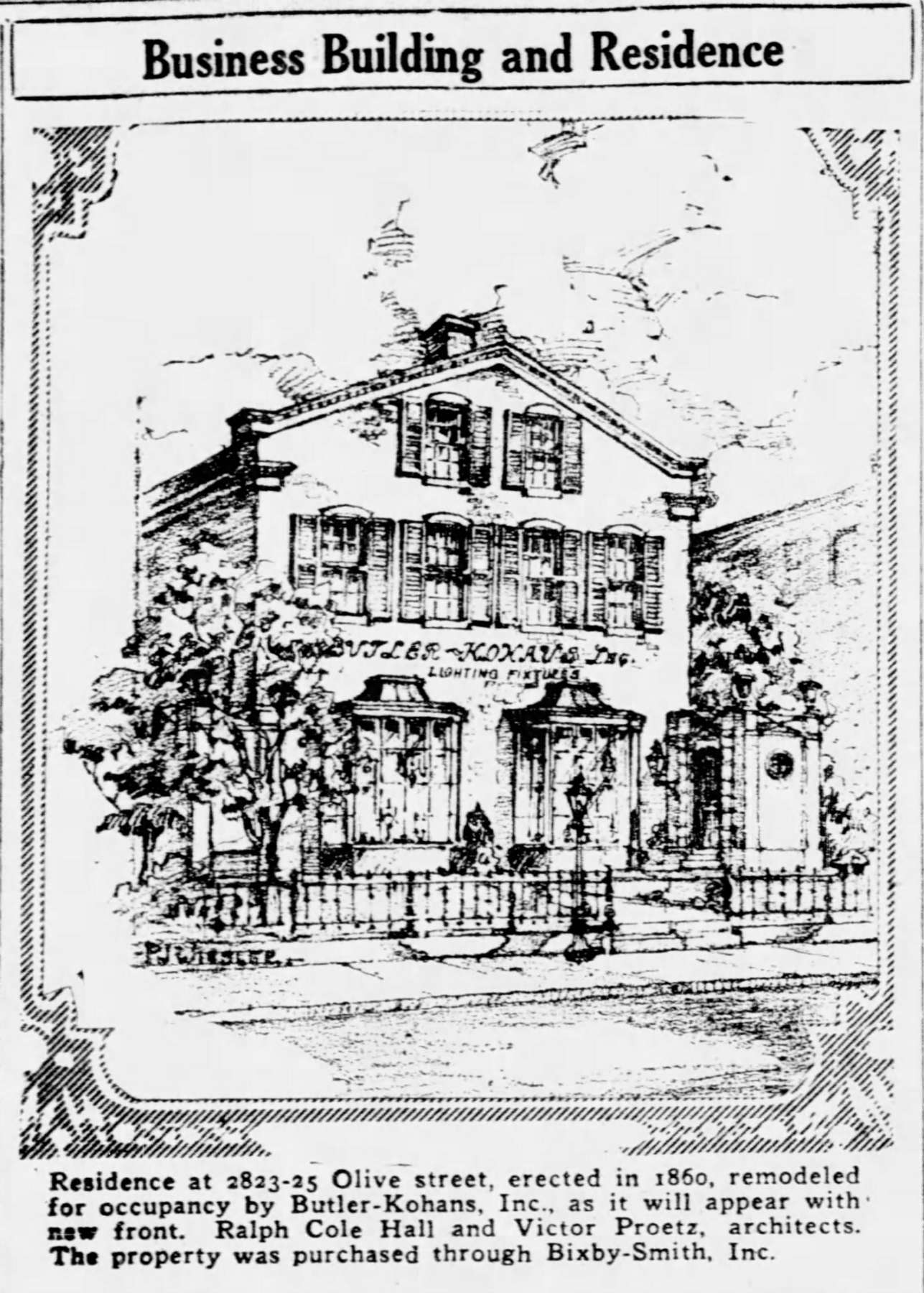
Construction is scheduled to start within the next few months, with anticipated completion in early 2019. While no longer located in a residential district, this revitalized “last house” will continue to serve as a reminder of the St. Louis of 150 years ago.
