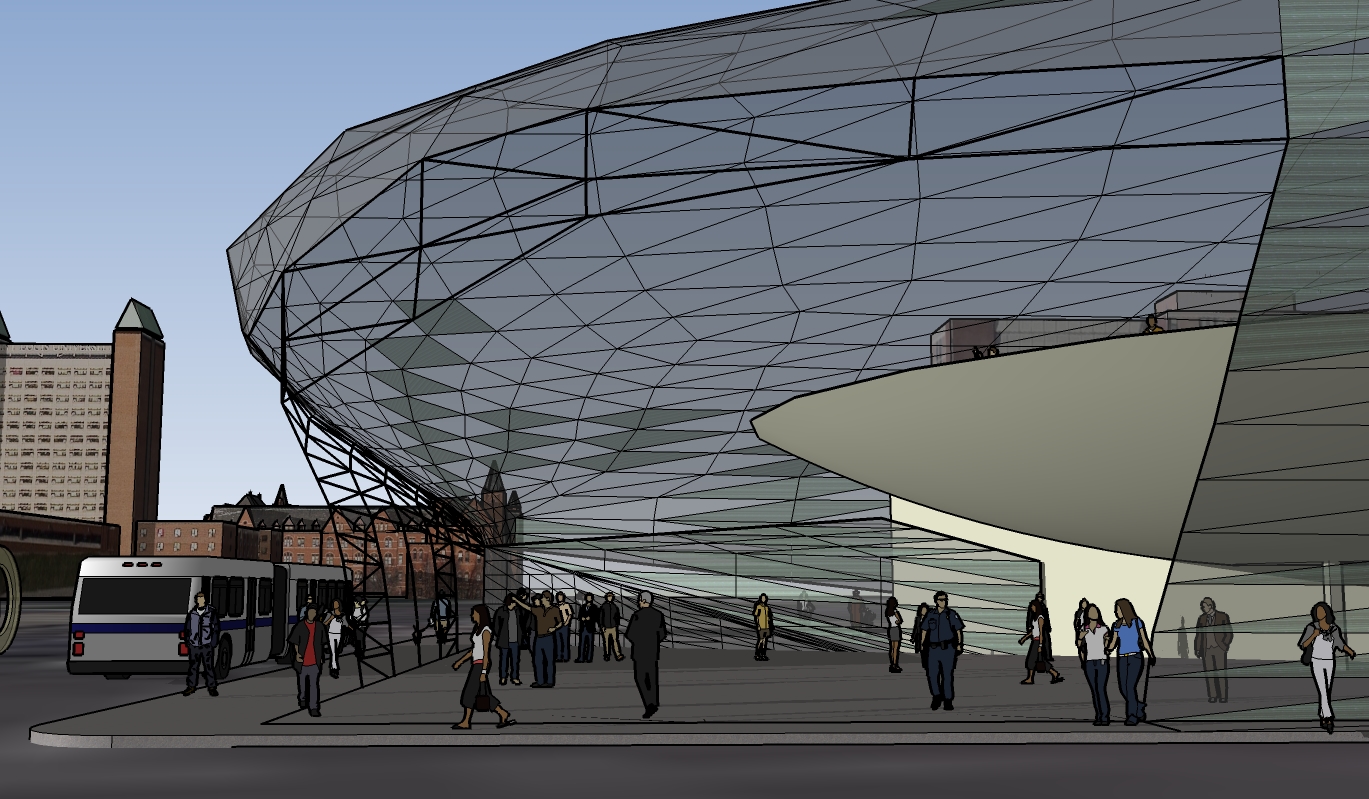

This post is the product of the What Should Be blog, an effort to proactively imagine a better St. Louis through development proposals and creative re-use. It’s part of “what’s next”!
Much of the debate about the proposed demolition of the Del Taco building has focused on critical issues of process and sentimentality. Rather than directly address these pressing issues and dialogues here, the following project attempts to expand the conversation about the building and site by exploring what should be.
Here’s the dilemma: preservation of mid-century modern buildings is vital to a city’s narrative. However, while the Saucer may be an architecturally significant landmark, it is also non-urban in what should be a highly urban environment. Its auto-centric orientation doesn’t help with the fragmentation of the Grand Ave. corridor. The neighborhood wants and needs increased density and conventional thinking says this building is in the way. At its most fundamental level, there are three options for the building: demolition, preservation, or adaptation.
Demolishing mid-century modern architecture is irresponsible and short-sighted. But preserving the building as-is preserves a suburban site plan and the various problems associated with it. Yet the possibility exists, through adaptation of the current structure, to simultaneously preserve the building while increasing density and improving the pedestrian realm.
The following structure is the result of a design study conducted over the course of several days, to explore possibilities of preserving the building while dramatically changing how the space functions within the city.

By covering the existing building with a pavilion, the amount of usable space can be increased dramatically. Due to its location, this protected exterior space would be an ideal BRT station and could become a natural public gathering space.

The pavilion would be able to host a variety of civic and commercial events including festivals, rallies, concerts, and temporary markets- a catchall public space. A café on the rooftop of the existing building would add daily energy to the space and add a new way to experience the Saucer. The existing building’s interior would be gutted and renovated to include public restrooms and a small museum/gallery space focused on modern architecture of St. Louis, especially as it pertains to preservation of our mid-century architecture.

Originally conceived for motorists, the building is now located along one of St. Louis busiest public transportation routes. By turning its focus away from the car and orienting to pedestrians and public transportation instead, the building can address issues of the 21st century.



Given its close proximity to the Grand MetroLink stop and location along the bustling Grand bus / BRT line, creating a public transportation pavilion would greatly improve the overall aesthetics of our public transportation infrastructure, potentially leading to increased ridership for the coming BRT line.

Due to the size and location of the saucer, the site has extreme constraints that make reusing the existing building while filling the maximum potential footprint difficult, but not impossible. By adopting an organic form inspired by the Saucer, the resulting structure can encompass the entire existing building and maximize the footprint while maintaing the tight traffic routes that feed the rest of the development.

The form of the pavilion is derived from the original building, which remains visible, yet partially obscured by a photovoltaic glazing system that generates electricity while protecting pedestrians from the elements. While not defined, the pavilion could become a technology driven gathering spot for students looking to charge their devices while working or relaxing in a unique environment.

By now, it should be obvious that this is a conceptual exploration and clearly not a fully refined and immediately feasible proposal. However, it serves to begin a dialogue about place-making possibilities that may not be immediately apparent.
We should stop feeling constrained by a choice between only preservation and demolition. Adaptation can be an appropriate means of preservation if the design respects the original building. As our city continues to evolve, we need to remember the third side of the coin.



