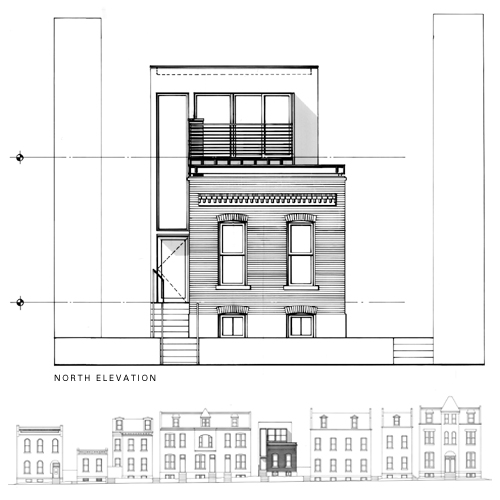
Across St. Louis, four-family flats are becoming two-family townhomes. Two-family buildings are now single-family residences. The century old brick box is eminently reusable. Rip out a stairway, pull down a wall and move the kitchen…there are options. But one traditional building type would appear to present an unresolved challenge. The single-story, 800 square foot shotgun home may be the most commonly demolished of all building types in the city.
A typical developer response is that it’s too tough to squeeze out a profit. At a modest $80 per square foot, the $64,000 renovation cost has yet to find a market, even with inexpensive, or even free, building acquisition. This is a bit of a mystery to me as a $100,000 sales price and just 5% down would result in a monthly payment of $500. Why this isn’t more attractive than an apartment or a small condo, I don’t know.

{these homes still stand in Forest Park Southeast, but many are being demolished}
Anyway, it’s clear that alternatives to a straight rehab are needed. Philip Durham recognized this in 2003, developing a “para-building” design that would add 900 square feet to the standard bungalow. The modular building industry has developed rapidly in recent years and it’s easy to imagine that such a transformation could be accomplished in a short time and at a reduced cost. The building here is especially shallow and larger shotgun homes would allow a larger addition. It’s a design that might even meet approval in the many local historic districts (think Columbus, Ohio’s German Village).
The design is for 2214 Wyoming Avenue, across from Benton Park. It won a 2003 Honor Award for Excellence in Unbuilt Projects from the St. Louis Chapter of the AIA. At the time, the jury said, “The addition respects the historic rhythm this type of house creates on the street, an aspect of the design we found very compelling and signaled a unique sense of restraint in the architect’s approach to the project. The architect has demonstrated that, through a modest intervention, both the domestic and urban experience can be improved.”



There’s no easy answer regarding how we get from demolition to reuse, but the What Should Be series seeks to push site-specific solutions to design problems in the St. Louis region. By pushing ideas into the public conversation, good ideas can become better ideas critical review and contributions that further concepts, and those better ideas may even become more than theoretical proposals with steady promotion and official interest.
It’s easy to see an obvious problem and desire change, but it’s undoubtedly better to know what’s there, and to show what should be. With a small increase in demand, or continued shift to more sustainable development, one can imagine dozens of these spotting the city. If lots were more valuable, reuse would demand more creativity and an ever wider set of solutions might emerge. The future of the St. Louis brick bungalow depends on it.
Philip Durham’s description of the adaptive reuse of 2214 Wyoming Avenue:
Project Requirements & Solutions: The project was conceived as a way to demonstrate the possibilities for adaptive reuse of St. Louis’ stock of single story bungalow houses, and to interest young professionals in the area to explore other urban neighborhoods. The existing house is less than 800 square feet on one floor. The proposed addition would wrap the back, side and top of the building, letting each element express it’s own character. The addition contains the entrance and new staircases, and new support spaces on the lower level. On the upper level the addition floats over the existing building with a bedroom and deck with views facing out across Benton Park. Construction systems and details were kept as simple as possible to control project costs.
Type of Construction:
Existing building is a standard St. Louis wood framing and masonry bearing wall structure. New addition to bear on steel beams with independent foundations, wood framing and concrete board siding.






